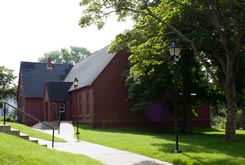 STREET ADDRESS: 61 William Street
STREET ADDRESS: 61 William Street
CITY/TOWN/VILLAGE: Yarmouth
MUNICIPALITY: Yarmouth
COUNTY: Yarmouth
YEAR BUILT: 1873
ARCHITECTURAL COMMENT:
Situated so that the facade faces a back lane, this structure is positioned several yards back from William Street. This is a relatively large building with a rear ell almost as big as the main structure. Although only one and a half stories high the ceilings are almost church-like in their height. The above ground exterior foundation is faced with brick. As most buildings in Yarmouth this hall is of wood construction. The steeply pitched gable roof has non-return eaves. The eaveline is simple and the roof is covered with shingles. The exterior is clad with narrow, wooden clapboards. The street entrance is built of wood with a simple wooden railing. A second main entrance is made of poured concrete with a wheelchair ramp. A very long, gabled roof ell extends to the rear. Basically Vernacular in style, this building has several "Gothic"features. The asymmetrical five bay facade has a centered doorway. Originally before the addition of two modern windows. The original windows are Gothic in style and constructed of stained glass. The main entrance is centered and open. The door has been replaced by modern 'fire' door. There are no decorations around the door. The stained glass windows, simliar in style to those in the church are exceptional.
CONTEXTUAL COMMENT:
The building was moved from its original site in 1885. An extension, which now contains the Sunday School rooms was added to the south side. A fire gutted the parlor (south eastern corner) and the room was re-done at that time. The building is in very good condition internally and externally. Situated next to Holy Trinity Church it is easy to see when comparing the two structures that this building was designed to compliment the Church.
PRESENT OWNER: Holy Trinity Church
ADDRESS: 61 William Street, Yarmouth, Nova Scotia
ORIGINAL OWNER: Unknown
OCCUPATION: Unknown
BUILDER: Probably Rev. Ray Campbell Architect for Holy Trinity Church
ORIGINAL USE: Church
PRESENT USE: Church
SOURCES: Unknown

