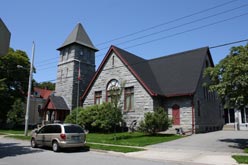 STREET ADDRESS: 22 Collins Street
STREET ADDRESS: 22 Collins Street
CITY/TOWN/MUNICIPALITY:Yarmouth
MUNICIPALITY:Yarmouth
COUNTY:Yarmouth
YEAR BUILT: 1892
ARCHITECTURAL COMMENT:
Built in the Gothic Style, this is a one and a half storey building constructed of roughly finished granite slabs. The steeply pitched roof is cross gabled with non-return eaves. There is one large chimney discreetly placed. The large, square tower has a bellcast roof and a row of dentil trim. The open porch and steps are built of granite with a gable roof, built of wood, supported by wooden arches. The facade boasts one large Palladian window, a matching window is found on the west side. Smaller versions are found along the East side and originally around the top of the bell tower. These windows are trimmed with arches also of granite. A round window is found near the roof peak on the east side. A gable roof extension is attached to the rear of the main building and the foundation is also of granite.
HISTORICAL COMMENT:
Mrs. Eben Scott turned the first sod for the new Tabernacle Church on Tuesday morning, June 7th, 1892. The old church, built some forty odd years earlier had been set on fire by lightning and destroyed. The contract for the building of the new church was awarded to Milford and William Simms, a father and son who were originally from Plymouth, Yarmouth County and to Churchill and Burton Masons. The church cost $15,000 and is the only stone building that Mr. Simms ever built. The corner stone was laid on the afternoon of August 9, 1892 and the dedication of the church took place on Sunday, August 20th, 1893, the pastor, Rev. William McIntosh officiated.
CONTEXTUAL COMMENT:
This building is constructed of Shelburne granite of rough finish. Originally built as a church, it now serves as a museum. The rear of this building faces the rear of Zion Baptist Church (to the north). No major changes have been made to the exterior since its erection in 1892.
PRESENT OWNER: Yarmouth County Historical Museum
ADDRESS: 22 Collins Street, Yarmouth, N.S.
ORIGINAL USE: Church
PRESENT USE: Museum
| HISTORY OF BUILDING | ||||
| OWNER | FROM: | TO: | OCCUPATION | BOOK PG |
| Trustees of the Congregational Church | 1892 | Aug. 20, 1925 | BY 354 BV 529 |
|
| The Central United Church of Yarmouth | Aug. 20, 1925 | July 12, 1967 | EE 193 | |
| Yarmouth County Historical Society | July 12, 1967 |
Date | GV 645 | |
COMMENTS ON HISTORICAL ASSOCIATIONS:
An article from the Yarmouth Light of August 3, 1893 describes the new Church in detail and also lists the people responsible for its construction. The building committee consisted of Captain E. Scott, Messrs. E.F. Clements, G.E. Lavers, Adelbert Jenkins, J.D. Dennis, T.A. Williams and pastor Rev. Wm. McIntosh.
Stephenson and Greene, New York were the architects and Mr. Adelbert Jenkins the superintendent. G.J. Morton did the plumbing and gas fitting. Pettit and Sellars the plastering and Ritchie and Son the decorating. The pews and nearly all the mouldings, doors, etc., were made by Kinney-Haley Co., some of the woodwork is from Rhodes and Curry’s factory.
SOURCES:Registry of Deeds (Yarmouth); Yarmouth Directories ( 1890) (1895); Yarmouth Light (Thurs. Aug. 3, 1893); Yarmouth Past and Present, J.M. Lawson (1902)

