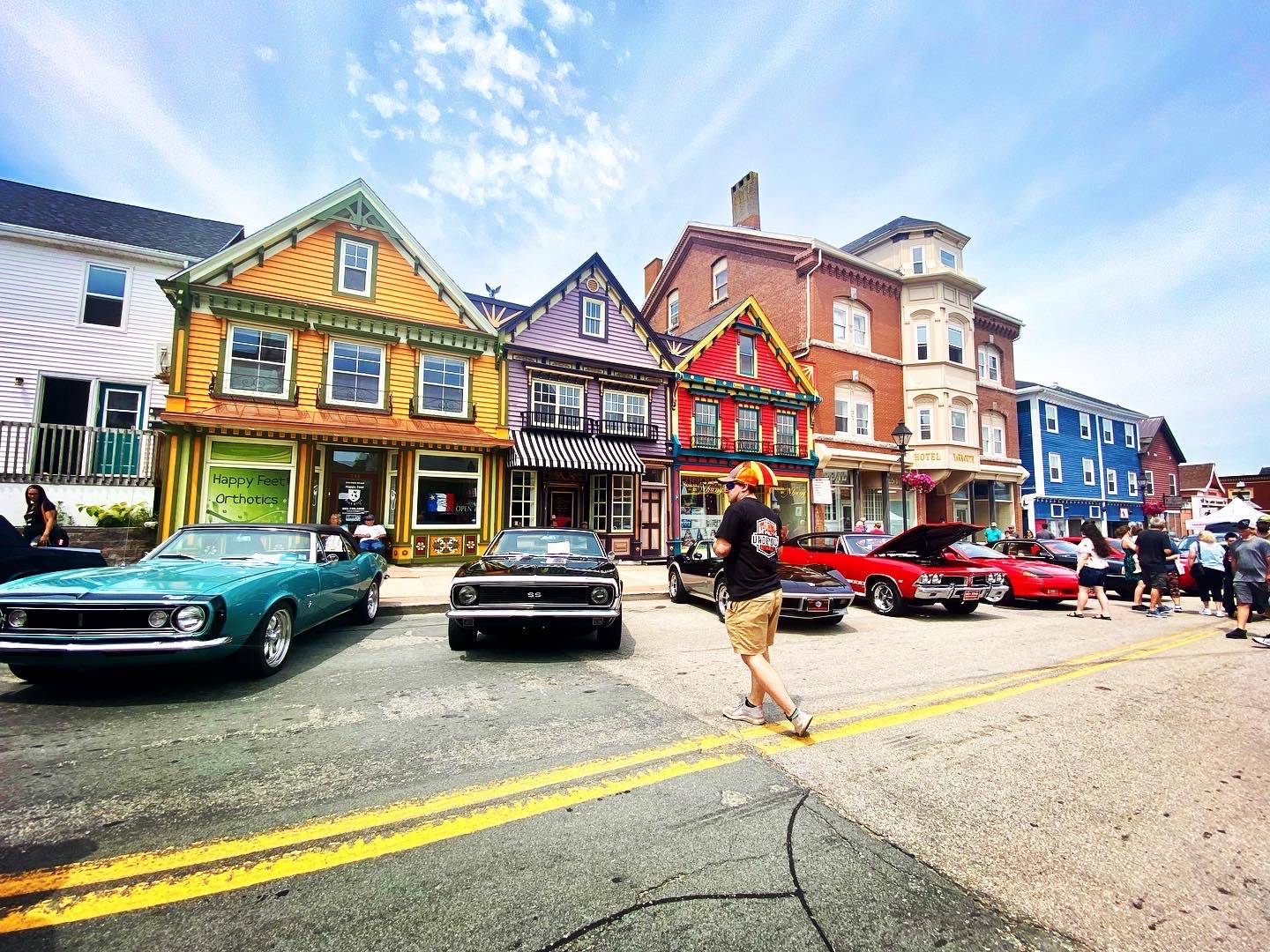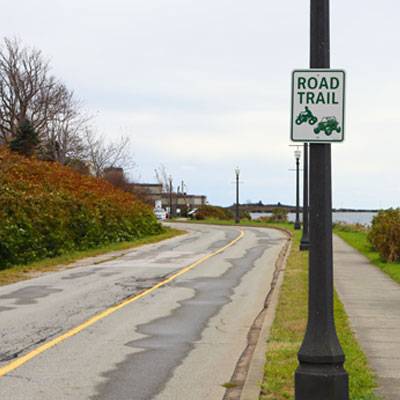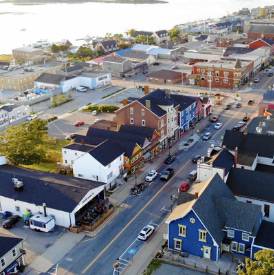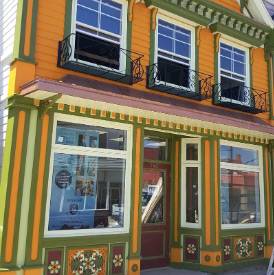On the Edge of Everywhere
1 Sycamore Street
STREET ADDRESS: 1 Sycamore Street
CITY/TOWN/VILLAGE: Yarmouth
MUNICIPALITY: Yarmouth
COUNTY: Yarmouth
YEAR BUILT: circa 1843
ARCHITECTURAL COMMENT:
1½ storey Vernacular style with a lower 1½ storey off-center ell at back. Medium pitched gable roof has symmetrically and discretely placed inset chimneys, a centered gable roofed front wall dormer flanked by cantilevered, hip roofed Scotch dormers, ell has an off center chimney. The symmetrical 5-bay facade has a center entrance with wide casings and sidelights, concrete steps and open stoop with wrought railings. Windows have double hung sashes and 6/6 glazing; south side of ell has a paired window. Wood construction, shingle clad, corner and verge-board trim.
HISTORICAL COMMENT:
Probably built around 1843 by Nathan and Robert D. Butler for Thomas V. B. Bingay. The Butlers sold the land to Bingay, who seems to have had the house built to sell, since he already had a fairly new residence nearby. Bingay was the founder of the legal firm of T.V.B. Bingay & Sons, who carried on business in Yarmouth for many years.
CONTEXTUAL COMMENT:
North east corner of Church and Sycamore Streets, set well back from road. Entrance portico removed; decorative brackets removed from under cantilevered dormers; one chimney removed; crown removed from wall dormer window; entire house raised two feet in 1911. Landmark site: Yarmouth first general hospital.
PRESENT OWNER: Richard Pothier/Rosemary Guyette
ADDRESS: 1 Sycamore Street, Yarmouth, N.S., B5A 1N9
ORIGINAL OWNER: Thomas Van Buskirk Bingay
OCCUPATION: Barrister/Broker
BUILDER: Probably Robert D. & Nathan Butler
ORIGINAL USE: Single family dwelling
PRESENT USE: Single family dwelling
| HISTORY OF BUILDING | ||||
| OWNER | FROM: | TO: | OCCUPATION | BOOK PG |
| Thomas V. B. Bingay | Jan. 2, 1843 |
June 5, 1852 | Barrister/Broker | Y 229 |
| Charles Bridgman Owen | June 5, 1852 | Oct. 21, 1878 | Barrister/Notary | AD 177 |
| Laura C. Owen Greggs L. Farish | Oct. 21, 1878 | Sept. 6, 1879 | Admrs. - Estate of C.B Owen | Estate #3963 |
| John W. H. Rowley | Sept. 6, 1879 | May 1, 1882 | Agent - Dom. Savings Bank | BF 689 |
| Joseph R. Rogers | May 1, 1882 | Aug. 16, 1888 | Merchant | BP 314 |
| Thomas B. Flint | Aug. 16, 1888 | Aug. 27, 1889 | Solicitor/Trustee | BQ 151 |
| The Bank of Yarmouth | Aug. 27, 1889 | Oct. 27, 1892 | ----------------- | BS 433 |
| Jacob Bingay | Oct. 27, 1892 | Mar. 23, 1911 | Shipowner | BW 206 |
| Yarmouth Hospital Society | Mar. 23, 1911 | Aug. 8, 1917 | ----------------- | CZ 398 |
| Nettie Shapiro Elizabeth Smofsky | Aug. 8, 1917 | Oct. 10, 1918 | Married Woman | DI 479 |
| Elizabeth Smofsky | Oct. 10, 1918 | July 4, 1922 | Married Woman | DL 227 |
| Sheila Smofsky | July 4, 1922 | June 7, 1927 | Married Woman | DW 497 |
| Elizabeth H. Allen | June 7, 1927 | Oct 1, 1930 | Married Woman | DX 530 |
| Willard F. Allen | Oct. 1, 1930 | May 12, 1991 | Purser | EB 480 |
| Central Guaranty Trust Co. | May 12, 1991 | Dec. 2, 1991 | Execs. / Trustees of W. F. Allen | Estate #A1319 |
| Evelyne Edith Hamm | Dec. 2, 1991 | July 5, 1995 | Retired Housekeeper | 493 604 |
| R.A. Pother/R. L. Guyette | July 5, 1995 | Present | Nurse/Journalist | 533 452 |
COMMENTS ON HISTORICAL ASSOCIATIONS:
On October 24, 1907, Mayor Samuel C. Hood called a meeting of Yarmouth doctors to discuss the ways and means of providing a hospital for the Town of Yarmouth. At this meeting it was agreed that an organized committee of ladies be formed to collect funds and that it would be called the "Yarmouth Hospital Society." By July 22, 1908, the Act of Incorporation, Constitution and By-laws were duly approved and enacted, and the search for a suitable site and fund rasing efforts were well under way. By October of 1910, it seemed impossible to raise enough money to build a new hospital. Jacob Bingay had offered this house as a site, and after much deliberation, it was decided to accept his offer. The property was deeded to the Yarmouth Hospital Society in March 1911, and necessary repairs and renovations commenced. The building was raised two feet, painted inside and out, wired, plumbed, steam heated, and hardwood floors installed, and other needed changes made. Miss Mary A. Watson was retained as Superintendent and the 8 bed hospital officially opened on March 15, 1912. Due to its limited space, the faculty was only able to serve as a hospital for four years and when a new hospital was built in 1916, this building was converted back to a private residence.
SOURCES: Registry of Deeds/Probate; Yarmouth Town Directories, 1890, 1895, 1949; Yarmouth Reminiscences, Lawson (1902); N.S. Directories, 1868-69, 1871, 1907-08; Yarmouth Tribune, 23 Oct. 1878; Minutes, Yarmouth Medical Society, 1907-13; History of Yarmouth School of Nursing; Yarmouth Times, Mar. 12, 1912, Feb. 28, 1913.
33 Vancouver Street
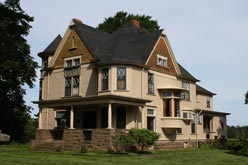 STREET ADDRESS: 33 Vancouver Street
STREET ADDRESS: 33 Vancouver Street
CITY/TOWN/VILLAGE: Yarmouth
MUNICIPALITY: Yarmouth
COUNTY: Yarmouth
YEAR BUILT: 1897-1898
ARCHITECTURAL COMMENT:
Queen Anne Revival. This house is unique in style and craftsmanship as it features many beautiful architectural styles. The foundation of the house is of rock faced sandstone, which is also featured in the gateposts at the entrances to the property. Most of the windows on the ground floor have stained glass transoms over them and the upper portions of all the windows have diamond patterns instead of the usual square panes. In the medium cross gabled hip roof, eyebrow windows are seen with the same diamond pattern and small moulded lintels and lug sills are most windows of the house. A rounded corner bay window with conical tower on the front corner enhances the Queen Anne Style. On the eastern side of the house are two types of hanging oriel bay windows with more stained glass transoms, windows and fluted bottoms of copper. It is a two storey house, 3 bay facade with cross gabled roof. The architectural design of the house, both inside and out were done by Mr. Frank Allen of Grand rapids, Michigan, U.S.A. The exterior finish of the house is narrow clapboard still in perfect condition. A narrow moulded frieze adds to the beauty. The roof which is now shingled with fireproof shingles, was at one time shingled with squared slate. Open verandas of sandstone with plain columns holding the roof are on the front and side of the house. Imprinted in the sandstone steps on the front is "Hillside-1897-". A barn matching the house still maintained with cross hip gables, haymow doors and same fancy glass windows. Inside the house has beautiful wood casings and baseboards of British Pine and American Oak. The banister posts being of red pepper wood. The two entrance doors are of one pane heavy beveled glass with moulded trim. A complete architectural plan of this house has been placed in the Nova Scotia Archives.
HISTORICAL COMMENT:
William Leslie Lovitt was the son of William Dodge Lovitt and grandson of Andrew Lovitt, leading ship owners and brokers when Yarmouth was leader in shipping around the world. W.L. Lovitt's mother was Catherine Bourneff daughter of Francois Bourneff, educator and shipbuilder of Clare, Digby Co. Mr. Lovitt never went to sea but invested heavily in shipping and companies in Yarmouth area. Money which he acquired from his families and estates made Mr. Lovitt one of the wealthiest men in Nova Scotia at that time. He was major owner of seven ships and had interests in the Yarmouth Marine Railway and Yarmouth Street Railway.
CONTEXTUAL COMMENT:
This house has been maintained almost in its original state. The beautiful hedges are extinct and the interior has been altered very little. The slate roof has been replaced by fireproof shingles. Is situated in an environment of both old and new homes on a beautiful residential street.
PRESENT OWNER: Sheila Rodney Miller
ADDRESS: RR3 Box 9077A, Yarmouth, Nova Scotia, B5A 4A7
ORIGINAL OWNER: William L. Lovitt
OCCUPATION: Ship Broker
BUILDER: Shipwrights who worked building the Lovitt ships
ORIGINAL USE: Home
PRESENT USE: Home
| HISTORY OF BUILDING | ||||
| OWNER | FROM: | TO: | OCCUPATION | BOOK PG |
| Andrew Lovitt - Obtained land from John Landers and built a house | March 25, 1828 | R-202 | ||
| George H. Lovitt | 1894 | 1898 | Ship Merchant | BY-209 |
| Minnie L. Lovitt | 1898 | 1943 | Wife | CS-474 |
| Yarmouth Hospital Society | 1943 | 1949 | Nurses Home | ES-287 |
| Town of Yarmouth | 1949 | 1964 | Corporation | EZ-574 |
| Yarmouth Regional Hospital | 1964 | July 18, 1966 | Society | GJ-213 |
| William I. Morse | July 18, 1966 | April 14, 1976 | Doctor | GR-596 |
| Nova Recreation Dev. Co. | April 14, 1976 | May 4, 1987 | Development Agency | KF-323 |
| John Z. Miller, Jr. | May 4, 1987 | Aug. 17, 1993 | Entrepreneur | 429/116 |
| Sheila Rodney Miller | Aug. 17, 1993 | Present | N/A | 512/921 |
COMMENTS ON HISTORICAL ASSOCIATIONS:
Andrew Lovitts' widow Mrs. Abbie (Pinkney) Lovitt resided here until her death in 1909. On W. L. Lovitts' death his widow married Henry Lovitt Cann son of Capt. Adolpus Cann and both resided here until their decease. Later it was used as a Nurse's Home. Dr. William I. Morse of Paradise N.S., a prominent specialist in isotopes resided here with his family for several years and returned the property to be a home. It is now owned by Mr. John Miller who has done extensive repairs and retained its beauty. The original house that was built on this site (before the above mentioned house) still stands at the corner of the Chegoggin and Milton Highlands Road where it was removed to.
SOURCES: Page 572, Yarmouth Reminiscences by J. Murray Lawson (1902); inset date on front entrance steps; Architect :Frank H. Allen of Grand Rapids, Michigan, U.S.A. (From detailed plans found in attic)
12 Vancouver Street
 STREET ADDRESS: 12 Vancouver Street
STREET ADDRESS: 12 Vancouver Street
CITY/TOWN/VILLAGE: Yarmouth
MUNICIPALITY: Yarmouth
COUNTY: Yarmouth
YEAR BUILT: circa 1864
ARCHITECTURAL COMMENT:
2 storey Italianate style with off center 1 1/2 half storey back ell; open veranda and stairway to attic level at back. Medium pitched, truncated gable roof has a centered front cross gable, return eaves and brackets in cornice; south side of roof a hip roofed Scotch dormer and a shed roof over entry to attic level; 3 inset chimneys on main roof; inset corbelled chimney on ell. Symmetrical 3 bay facade has a center enclosed entry porch with side- and transom-lights surrounding door and side windows, a center Palladian window at second storey and a 3 part triangular-headed window in front gable. All first and second storey facade windows are tripartite with double hung sashes, 4/4 glazing in center sections and bracketed crowns; 5 sided bay windows on east end; tripartite windows on west end. Wood construction, shingle clad; gabled entry porch roof and window crowns have acanthus shaped cutouts at apex. Granite block foundation.
HISTORICAL COMMENT:
As far as can be determined, this house was built around 1864 for Hon. Stayley Brown and his second wife, Ellen Grantham Farish. Over the years it has been the home of several of Yarmouth's most prominent residents, some of whom have also been widely known in their professional capacities. Hon. Stayley Brown came to Yarmouth in 1813, at age 12, with his parents and a brother, and he eventually became a prominent businessman and shipowner in the town. In August of 1842 he was appointed to the Legislative Council, and served in the Legislature's Upper House for 34 years. From 1857 to 1860 he held the post of Receiver General in the Johnston government, and in 1874 he succeeded Hon. Alexander Keith as president of the Council, which office he held for one year before becoming Provincial Treasurer. He died suddenly in Halifax in 1877 at age 76. This property was inherited by his son, Charles E. Brown, who was also a prominent businessman in Yarmouth for many years.
CONTEXTUAL COMMENT:
South side of street, third house west of the bridge. Bay window on east end added pre-1914. A fire which occurred on March 23, 1990 extensively damaged a 1 storey ell and the west end of the house. The ell has been removed and the interior damage to the house is still in the process of repair/ restoration.
PRESENT OWNER: Gil & Esther Dares
ADDRESS: 12 Vancouver Street, Yarmouth, Nova Scotia B5A 2N8
ORIGINAL OWNER: Stayley Brown
BUILDER: Unknown
ORIGINAL USE: Single family dwelling
PRESENT USE: Single family dwelling
| OWNER | FROM: | TO: | OCCUPATION | BOOK PG |
| Stayley Brown | June 20, 1827 | Apr. 14, 1877 | Legis. Council Prov. Treasurer | Q 397S 70 |
| Charles E. Brown | Apr. 14, 1877 | Feb. 17, 1900 | Merchant | Estate # 302 |
| Fletcher Brown et Al Herman Brown | Feb. 17, 1900 | Sept. 6, 1904 | Heirs-at-law of Charles Brown | Estate # 419 |
| Clara A. Caie | Sept. 6, 1904 | May 1, 1931 | Single Woman | CP 609DK 946 |
| Georgina E. Allen | May 1, 1931 | Aug. 28, 1956 | Wife of John H. Allen, Banker | ED 179 |
| John R. Baker | Aug. 28, 1956 | Sept. 18, 1956 | Sheriff | FQ 595 |
| Seymour W./ Audrey Kenney | Sept. 18, 1956 | May 25, 1961 | Engineer/ Contractor | FQ 635 |
| Eleonore Bergmannn Porter | May 25, 1961 | May 29, 1981 | Physician | GC 232 |
| The President of Lethbridge Stake | May 29, 1981 | Oct. 6, 1985 | Mormon Church | MX 561 |
| Constantin Kollitus | Oct. 6, 1985 | Dec. ?, 1994 | Businessman | 410-1078 |
| Gilford & Esther Dares | Dec. ?, 1994 | Present | R.C.M.P. officer & Town Council | 527-1103 |
COMMENTS ON HISTORICAL ASSOCIATIONS:
In 1904 a family by the name of Jarvis rented this property from Miss Clara Caie, who was well known in Yarmouth for her acts of philanthropy. Mr. Jarvis was an accountant with the Bank of Montreal, and worked in the Yarmouth branch of the bank until 1909, when he was transferred to Andover, New Brunswick. His eight year old daughter, Lucy, was very much influenced by Miss Caie and her art group, and the impact of this early tutelage in the Arts was to affect her for the rest of her life. Lucy returned to Yarmouth many times over the years, (staying at Miss Caie's cottage at Cape Forchu) between her studies at a number of art schools and her various art-oriented jobs, including that as Director of Art at the University of New Brunswick for fourteen years. In 1961 Lucy and her close friend, Helen Weld, another artist, had a cottage built for them near Yarmouth and that year, Lucy received a special Canada Council award to help her pick up her work as a full time painter. With this she spent a winter working in Paris and two weeks at the Salzburg summer seminar with Oskar Koloschka, experiences which proved to be an important stimulation to her as a painter. By 1971 Lucy and Helen were living full time in their cottage at Pembroke Dyke, and their influence on the local arts community has been immeasurable. By the time of her death, aged nearly 89, in 1985, Lucy Jarvis had become a well and widely known artist. Her friend, Helen Weld, now 92, still lives in the Pembroke cottage.* Dr. Eleanore Bergmann-Porter, a native of West Germany, bought this property in 1961. She had received her medical degree in Munich Germany, later received the LRCP, LRCS and LRFPS in Scotland and met her husband "Lofty" Porter in London. After his retirement they decided to move to Canada and settled in Yarmouth. Dr. Porter was the first female doctor to practice at the Yarmouth Hospital, an honourary member of the Canadian College of Family Physicians, and in 1982 had the distinction of being the first woman to be conferred the rank of Senior Member in the Medical Society of Nova Scotia. *Helen Weld died on August 21, 1996.
SOURCES: Registry of Deeds / Probate ; Yarmouth Reminiscences, (J.M. Lawson), 1902; Yarmouth, Nova Scotia (G.S. Brown), 1888; Atlantic Hearth (Byers & McBurney), 1994, Assessment rolls, 1901, 1915; N.S. Directories, 1864, 1868, 1871, 1907
65 William Street
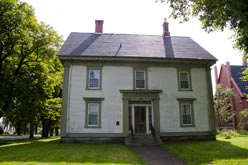 STREET ADDRESS: 65 William Street
STREET ADDRESS: 65 William Street
CITY/TOWN/VILLAGE: Yarmouth
MUNICIPALITY: Yarmouth
COUNTY: Yarmouth
YEAR BUILT: 1862-1867
ARCHITECTURAL COMMENT:
Built in the New England Colonial style, this is a two and a half storey, wooden structure. The symmetrical three bay facade has a centered doorway. The steeply pitched, gable roof has a prominent eaveline supported by brackets. There are two large, 1/4 inset chimes. The double hung windows are trimmed with wide casings and entablatures, while the upper floor windows have narrow hoods. There is a three sided bay on the north aide. The main entrance is trimmed with two pilasters with a heavy entablature above, this is trimmed with elaborate woodwork and sidelights run the length of the door. The house is clad in narrow clapboards with decorative cornerboards. An ell extends to the rear. The foundation is of granite slab.
HISTORICAL COMMENT:
In 1862 George Gray, a merchant, purchased this lot of land from George Stanley Brown for 200 pounds. It appears that the house had been built by 1867 when Gray sold the same property to Freeman Dennis for $4150. F. Dennis is shown at this site on A.F. Church's map (1870). The house was conveyed through several different owners, mostly merchants, until being purchased in 1892 by the Anglican church. From that time until present the house has been use as the church Rectory.
CONTEXTUAL COMMENT:
Situated at the corner of two streets, this house is surrounded by lawns and large trees, there is a garden at the back. Holy Trinity Church neighbors to the south. This home has been kept in excellent condition both internally and on the exterior.
PRESENT OWNER: The Rector Wardens and Vestry Of the Parish of Trinity
ORIGINAL OWNER: George G. Gray
OCCUPATION: Merchant
BUILDER: Unknown
ORIGINAL USE: Home
PRESENT USE: Rectory
| HISTORY OF BUILDING | ||||
| OWNER | FROM: | TO: | OCCUPATION | BOOK PG |
| George Stanley Brown | Esquire | AK 498 | ||
| George G. Gray | Aug. 19, 1862 | Dec. 6, 1867 | Merchant | AM499 |
| Freeman Dennis | Dec. 6, 1867 |
July 7, 1874 | Merchant | AO 685 |
| George B. Doane | July 7, 1874 |
Feb. 24, 1881 | Merchant | AW 611 |
| Jacob Bingay (in trust) | Feb. 24, 1881 | April 19, 1881 | Merchant | BF 281 |
| William D. Lovitt | April 19, 1881 | May 11, 1881 | Merchant | BF 491 |
| Sandford Pelton | May 11, 1881 | Feb. 28, 1890 | Barrister | BF 529 |
| Trustees of N.S. Savings Fund | Feb. 28, 1890 | April 16, 1892 | ----------------- | BS 176 |
| Parish of Trinity | April 16, 1892 | Date | ----------------- | BV 487 |
SOURCES: Registry of Deeds (Yarmouth); Yarmouth Directories (1890), (1895); A.F. Church Map (1870)








