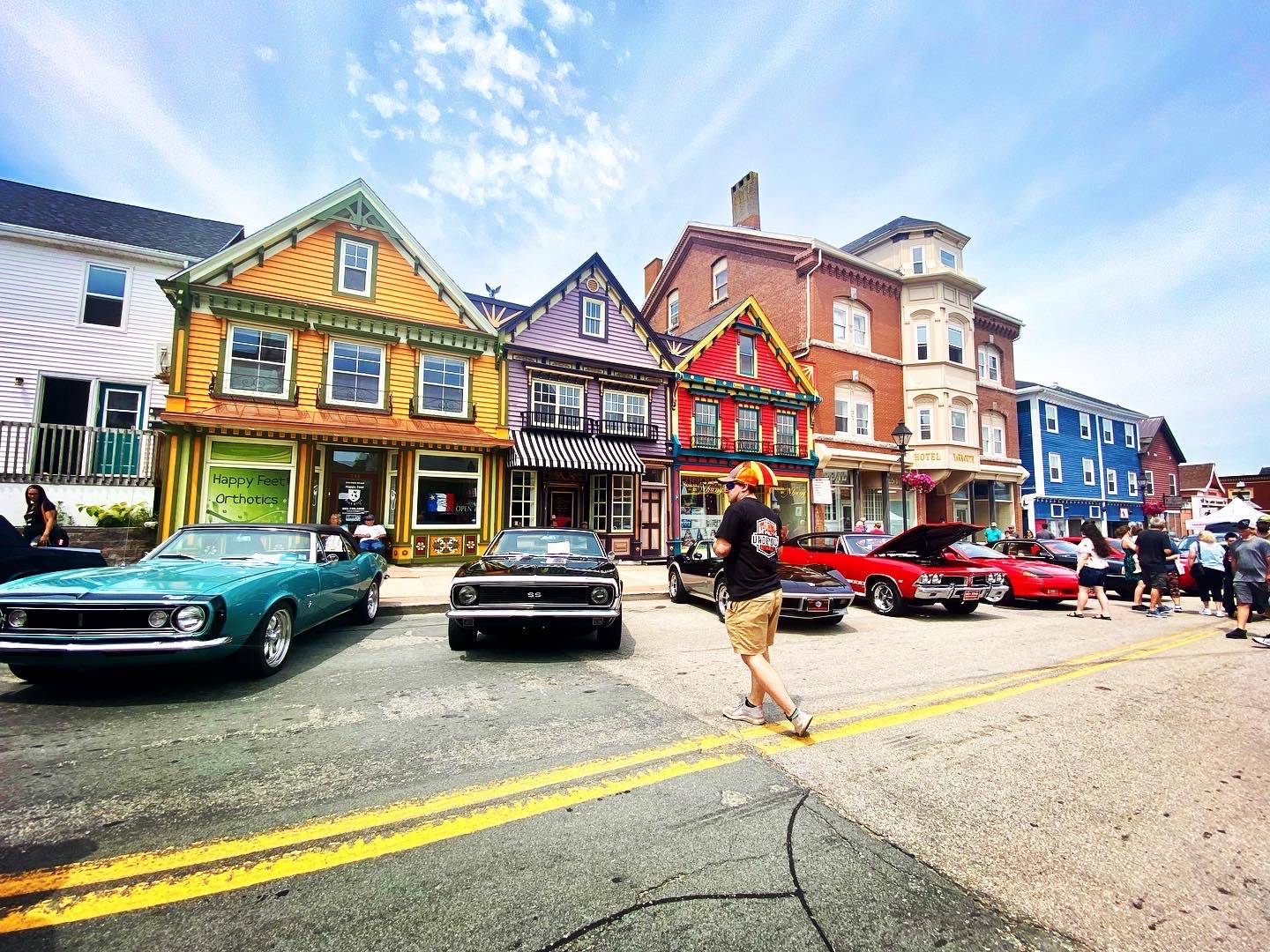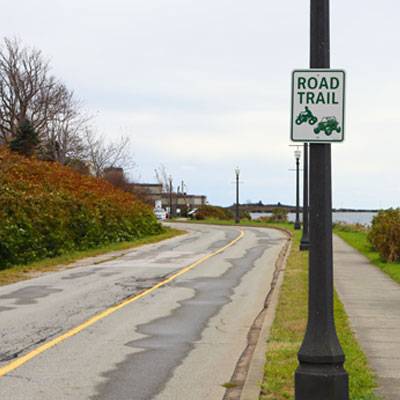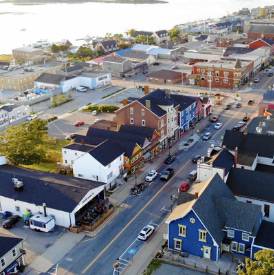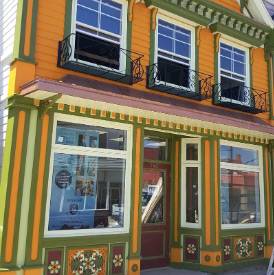On the Edge of Everywhere
109 Brunswick Street
 STREET ADDRESS: 109 Brunswick St.
STREET ADDRESS: 109 Brunswick St.
CITY/TOWN/VILLAGE:Yarmouth
MUNICIPALITY:Yarmouth
COUNTY:Yarmouth
YEAR BUILT: 1873
ARCHITECTURAL COMMENT:
Queen Anne Revival - steeply pitched hip roof with cross hip roof. Squared corner tower with windows 2 x 2 and finial on tower. Floor window of tower has band of stained class. Two stories with scalloped shingle band at top of first storey. Wood construction. Off center doorway with open porch and fancy railings. Three bay facade. Some variable windows and shed dormers. Back door has open porch and a sunporch adjoining. One wide chimney on hip roof. Sits on granite base with finished stone cellar. Sloping lug sills on most windows. Plain narrow projecting eaves with gutters attached.
HISTORICAL COMMENT:
Capt. Bowman Corning was the son of Samuel 2nd and Mary Brown Corning. He was one of the first of the Yarmouth Steam Navigation Company and commanded the steamer "Eastern State" between Nova Scotia and Boston. Prominent in many businesses he also was interested in our school system being upgraded. He was also a director of the Yarmouth Gas Works and the Yarmouth Duck'& Yarn Co. in 1883. His son-in-law Samuel A. Crowell later lived here and was also a highly respected citizen. When George and Mabel Killam acquired it in 1920 the landscaping and gardens were well looked after making it a showplace among heritage homes.
CONTEXTUAL COMMENT:
This house was built on the cellar when the original house built in 1866 was moved down the street. Its style was one of the first Queen Anne revival built in the 1870's in Yarmouth. It's built on landscaped lawns and gardens with a precision low stone wall and gate post on the corner sides of the lot. Compatible to the neighborhood. School across the street.
PRESENT OWNER: Dawnmarie Skjelmose
ADDRESS: 109 Brunswick St., Yarmouth, Nova Scotia
ORIGINAL OWNER: Capt. Bowman Corning
OCCUPATION: Merchant & Master Mariner
BUILDER: Unknown
ORIGINAL USE: Home
PRESENT USE: Home
| HISTORY OF BUILDING | ||||
| OWNER | FROM: | TO: | OCCUPATION | BOOK PG |
| Bowman Corning | April 21, 1873 | May 17, 1877 | Merchant | AV-273 |
| Mary Edna Crowell | Oct. 16, 1890 | Mar. 14, 1896 | Wife | BV-34 |
| Samuel A. Crowell | Mar. 14, 1896 | April 24, 1920 | Merchant | CB-10 |
| George Killam | April 24, 1920 | Feb. 10, 1965 | Merchant | DN-564 |
| Robert Killam Katherine McLaughlin | Feb. 10, 1965 | April 26, 1976 | Son Daughter | will #3075 |
| Charles McNeil | April 26, 1976 | Aug. 6, 1981 | Medical Doctor | KG-207 |
| Stanley Martin | Aug. 6, 1981 | Jan. 18, 1988 | Motel Operator | NB-314 |
| Leon Hubley | Jan. 18, 1988 | Oct. 25, 1990 | Real Estate Dealer | 438-582 |
| J. William/Dawnmarie Skjelmose | Oct. 25, 1990 | Dec. 2, 1993 | N/A | 479/860 |
| Dawnmarie Skjelmose | Dec. 2, 1993 | Present | Innkeeper | 517/308 |
COMMENTS ON HISTORICAL ASSOCIATIONS:
George Killam & Mabel Windsor had Robert B. Killam and Katharine Killam McLaughlin. On the death of Mabel Killam in 1965 they received the house , from her estate and later Dr. Charles (Chuck) McNeil now a member of the Nova Scotia Legislature lived here. Recently it has become a boarding house.
SOURCES: Yarmouth Herald has notice of the original house being moved to 95 Brunswick St. by Bowman-Corning so as to build a new house. Matching barn remained on property.
26 Chester Street
 STREET ADDRESS: 26 Chester Street
STREET ADDRESS: 26 Chester Street
CITY/TOWN/VILLAGE: Yarmouth
MUNICIPALITY: Yarmouth
COUNTY: Yarmouth
YEAR BUILT: circa 1850
ARCHITECTURAL COMMENT:
Vernacular in style, this is a one and a half storey home of wood construction. The symmetrical four bay facade has an off-center doorway. The steeply pitched gable roof has non-return eaves with plain brackets under the eaveline. There is one large, central chimney at the peak. A large shed roof dormer with three square windows is found at the rear. The small gable roof dormer at the front was added in the 1940's. The main windows have been replaced but the original narrow casings still remain. Narrow, flat labels are found on the back windows and back door. The house is clad in wooden shingles with narrow cornerboards. It sits on a concrete foundation with a dirt cellar underneath.
HISTORICAL COMMENT:
Family tradition of the Eldridge's, who have owned this house since 1879, claims this house was not built on this site but was moved here from elsewhere. This claim seems very probable as the architecture of the building (i.e. the wooden pegs and hand hewn beams in the attic) would date the house near the early 1800's. This house is not shown on this site on A.F. Church's map of 1870 but appears to be on an 1878 B.E.V. Map of Yarmouth. It is therefore, assumed to have been built elsewhere in the Yarmouth area and moved onto this site between 1870 and 1878.
The earliestrecord for this property is a deed in 1879 when Alfred Eldridge purchased this house from Trustees of the Yarmouth Building and Loan Society. Alfred Eldridge was a Tinsmith by profession and was employed for a time with Lincoln and Williams Co.
CONTEXTUAL COMMENT:
The original site of this house is unknown. It is now situated on the north side of Chester Street approximately two feet away from the house to the east. There is a yard at the rear and a shed with saltbox roof.
PRESENT OWNER: Viola I. White
ADDRESS: P.O. Box 791, Yarmouth, N.S., B5A 4K4
ORIGINAL OWNER: Unknown
OCCUPATION: Unknown
BUILDER: Unknown
ORIGINAL USE: Unknown
PRESENT USE: Residential (Single family)
| HISTORY OF BUILDING | ||||
| OWNER | FROM: | TO: | OCCUPATION | BOOK PG |
| Unknown | ------------ | ------------ | ----------------- | ----------------- |
| Trustees of Yarmouth Building & Loan Soc. | ----------- | March 3, 1879 | ----------------- | unrecorded |
| Alfred Eldridge | March 3, 1879 | Dec. 6, 1909 | Tinsmith | BC 350 |
| Harry B. Eldridge | Dec. 6, 1909 | Jan. 11, 1911 | Clerk, (later) Sergeant | DA 861 |
| Clara E. Eldridge | Jan. 11, 1911 | Jan. 10, 1974 | Housekeeper | DB 838 |
| Harry B. Eldridge | Jan. 10, 1974 | May 19, 1993 | Retired Mechanic | IZ 10 |
| Eric Rose | May 19, 1993 | Oct. 28, 1993 | Trustee - Est. of Harry Eldridge | Estate #A-1503 |
| Viola I. White | Oct. 28, 1993 | Present | N/A | 515/232 |
COMMENTS ON HISTORICAL ASSOCIATIONS:
Alfred Eldridge and his wife Ellen had three children, Florence, Clara and Harry. Florence died in 1894 at the age of 15 years. In 1909 Alfred conveyed this house to Harry, a bachelor at the time. He later moved to the U.S. and died in Beverly, Mass. on Sept. 9, 1922 at the age of 63. Harry Eldridge had learned the trade of plumber from Mr. G. J. Morton of Yarmouth and had worked in different parts of the Maritime Provinces. He was in Charlottetown, P.E.I. when he enlisted in the army. In September of 1918 he was killed at the front.
In 1911, Harry Eldridge had sold this house to his sister Clara who leased it to her mother Ellen and continued to live here. In 1974 Clara sold the house to her brother's son, Harry B. Eldridge.
The present owner, Harry B. Eldridge, has lived in this house since 1912. An auto mechanic for many years he was later a cotton mill employee and is now retired. Mr. Eldridge had his family home registered as a municipal heritage property in 1992.
SOURCES: Interview with Mr. Harry Eldridge; Death Dates from Eldridge family bible in possession of Harry Eldridge; Registry of Deeds/Probate (Yarmouth); A. F. Church Map (1870); 1878 B.E.V. Map of Yarmouth; The Yarmouth Telegram (Sept. 1918)
39 Cliff Street
 STREET ADDRESS: 39 Cliff Street
STREET ADDRESS: 39 Cliff Street
CITY/TOWN/VILLAGE: Yarmouth
MUNICIPALITY: Yarmouth
COUNTY: Yarmouth
YEAR BUILT: circa 1872
ARCHITECTURAL COMMENT:
2 storey Second Empire style with 2 storey back ell which has an addition. The steep concavely sloped mansard roof has 3 partially inset, segmental arched dormers in the fornt and 2 on each side, 2 non-symmetrically placed inset chimneys, and inside an open porch with a large, decoratively bracketed hood. Windows have double hung sashes with 2/2 glazing and decorative molded crowns. The windows on the west side of the back ell are paired with larger lower sashes and 3/1 glazing. The house is of wood construction and clad with slate shingles.
HISTORICAL COMMENT:
Probably built between 1870 and 1872 for James Wentworth Bingay, a barrister and partner in the firm of T.V.B. Bingay & Sons. The Bingays were a very prominent and influential family in Yarmouth and included bankers, brokers, barristers and ship owners. Around the same time as this house was being built, Yarmouth was also enjoying some of the latest improvements to the town, in the form of its first Free Public Library and gas street lighting.
CONTEXTUAL COMMENT:
South side of Cliff Street, opposite a brick apartment block. Extensions at back are later additions.
PRESENT OWNER: Donald P. / Leona Comeau
ADDRESS: 39 Cliff Street, Yarmouth, Nova Scotia B5A 3H6
ORIGINAL OWNER: James Wentworth Bingay
OCCUPATION: Barrister
BUILDER: Unknown
ORIGINAL USE: Single family dwelling
PRESENT USE: Single family dwelling
| HISTORY OF BUILDING | ||||
| OWNER | FROM: | TO: | OCCUPATION | BOOK PG |
| James Wentworth Bingay | Apr. 24, 1869 | Feb. 3, 1910 | Barrister | AS 61 |
| Elizabeth M. Creighton, et al |
Feb. 3, 1910 | Feb. 26, 1910 | Heirs-at-law of J. Went Bingay | N/A |
| Maria R. Bingay | Feb. 26, 1910 | Sep. 21, 1910 | Widow | CX 607 |
| John S. Murphy | Sep. 21, 1910 | Mar. 07, 1922 | Hotel keeper | CY 102 |
| Charles K. Fuller | Mar. 07, 1922 | May 01, 1924 | Physician | DQ 189 |
| Lewis M. Morton | May 01, 1924 | Dec. 04, 1936 | Physician | DS 615 |
| Hallie J. Morton | Dec. 04, 1936 | Jun. 21, 1954 | Wife of Dr. Morton | EJ 763 |
| Lewis M. Morton | Jun. 21, 1954 | Jun. 01, 1955 | Physician / Widower | FI 109 |
| George / Irene Allen | Jun. 01, 1955 | May 08, 1979 | Grocer | FL 49 |
| Donald / Leona Comeau | May 08, 1979 | Present | International trade consultant | GP 184 |
COMMENTS ON HISTORICAL ASSOCIATIONS:
This property seems to be well remembered as the home of Dr. Lewis Morton, who had come to Yarmouth from Tusket in early 1924, and went into practice with Dr. Charles Fuller and Dr. W. C. O'Brien in offices on Main Street. In 1955 Dr. Morton sold the home to George and Irene Allen, who were well known for the grocery store Mr. Allen had for many years at 102 Main Street.
SOURCES: Registry of Deeds / Probate (Yarmouth); 1878, 1879 B.E.V. maps of Yarmouth; N.S. Directories, 1871, 1907-08; Map of Yarmouth County, by A.F. Church, (1870); Yarmouth Directories, 1890, 1895, 1949; Yarmouth Genealogies, C. Doane.
22 Forest Street
 STREET ADDRESS: 22 Forest Street
STREET ADDRESS: 22 Forest Street
CITY/TOWN/VILLAGE:Yarmouth
MUNICIPALITY:Yarmouth
COUNTY:Yarmouth
YEAR BUILT: 1903
ARCHITECTURAL COMMENT:
2 storey Shingle style with Queen Anne Revival influences. The medium pitched roof has a flat center section, four interlocked gambrels which are cantilevered out over the first storey, a front facing, hip roofed dormer with wide eaves overhang supported by molded brackets, and an off-center double chimney. The steeply pitched second storey walls have pedimented gabled dormers on east and west sides. Facade is asymmetrical with a two storey, five sided bay window topped by the hip roofed dormer; the off-center entrance is in the 1 storey wraparound fieldstone veranda which has a corner turret and roof supported by paired Tuscan columns. Windows have double hung sashes with 1/1 glazing in first storey and diamond pattern glazing in top sashes of second and attic storey windows; a half round window with patterned glazing adorns the front facing gambrel. Constructed of wood with molded window casings, deep crowns over gambrel end windows, molded trim on gambrel verges and clapboard cladding.
HISTORICAL COMMENT:
Built for the first manager of the Bank of Montreal, Thomas Van Buskirk Bingay, on land he owned. He had been an accountant, and then head cashier for the Exchange Bank of Yarmouth, which was sold to the Bank of Montreal in 1903. Ten days after moving into his fine, new home, Mr. Bingay sold it to his employer. The Bank of Montreal retained ownership of the property as a residence for its managers until 1975 when it was sold to the wife of the then current manager, Bruce Wentzell. Its connections to the Bank were severed when the Wentzells sold the property in 1984.
CONTEXTUAL COMMENT:
North side of Forest Street, second house east of Main Street.No obvious changes have been made to the house, well maintained property. Unique to area.
PRESENT OWNER:Joan Thibault
ADDRESS:22 Forest Street, Yarmouth, Nova Scotia, B5A 3K9
ORIGINAL OWNER:Thomas Van Buskirk Bingay
OCCUPATION: Bank Manager
BUILDER: Unknown
ORIGINAL USE: Single family dwelling
PRESENT USE: Single family dwelling
| HISTORY OF BUILDING | ||||
| OWNER | FROM: | TO: | OCCUPATION | BOOK PG |
| Thomas Van Buskirk Bingay | Dec. 3, 1901 |
Jan. 25, 1904 |
Bank Manager | CK 635 |
| Bank of Montreal | Jan. 25, 1904 |
Nov. 26, 1975 | Bank | CT 852 |
| Glenda A. Wentzel | Nov. 26, 1975 | Feb. 2, 1978 | Married woman | KA 435 |
| Bruce/Glenda Wentzell | Feb. 2, 1978 |
June 29, 1984 | Bank Manager | LG 427 |
| Kenneth/Dorothy Black | June 29, 1984 | June 9, 1992 | Engineer | OK 514 |
| Joan Thibault | June 9, 1992 |
Present | Retired | 499 647 |
COMMENTS ON HISTORICAL ASSOCIATIONS:
Yarmouth Light, Thursday, June 25, 1903: "A charge of dynamite set off Friday afternoon by workmen in Mr. T.V. B. Bingay's new cellar on Forest street landed a stone through the roof of Mr. John S. Baker's house on Willow street." (Note - this was a distance of about three blocks!) Yarmouth Telegram, Friday, January 15, 1904: "Mr. T.V. B. Bingay is moving into his handsome new house on Forest street today."
SOURCES:Registry of Deeds; McAlpine's N.S. Directory, 1907-08; Town Assessment Roll, 1915; Yarmouth Directory, 1949; Yarmouth Souvenir books, 1911, 1918; Yarmouth Light, June 25, 1903; Yarmouth Telegram, January 15, 1904.























