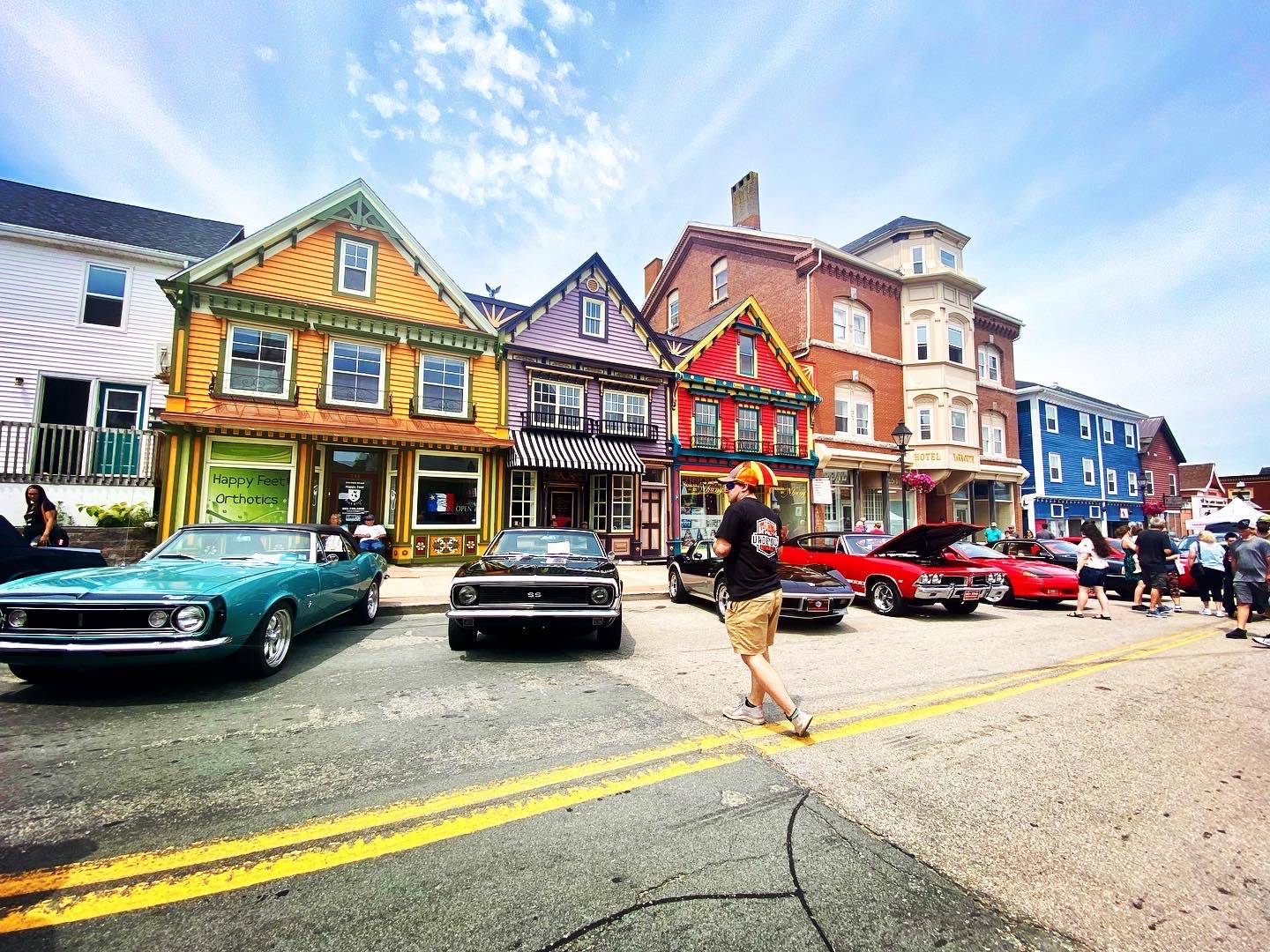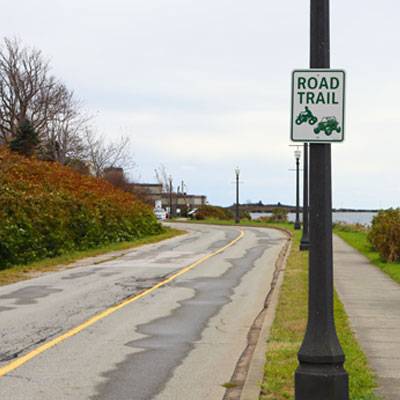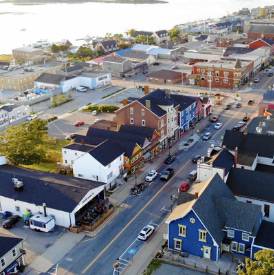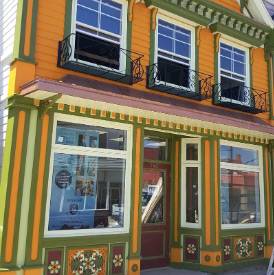On the Edge of Everywhere
64 William Street
 STREET ADDRESS: 64 William Street
STREET ADDRESS: 64 William Street
CITY/TOWN/VILLAGE: Yarmouth
MUNICIPALITY: Yarmouth
COUNTY: Yarmouth
YEAR BUILT: 1897-98
ARCHITECTURAL COMMENT:
2 storey Colonial Revival style with a shallow cross gabled back ell. Steeply pitched gable roof has a large discretely placed chimney on back slope, return eaves, boxed in recessed Gothic arches under gables, and a prominent, centered 2 tiered wall dormer breaking the bracketed eaves in front. The symmetrical 3 bay facade has a wide raised platform veranda with columns supporting an equally wide, curved second storey balcony; the center door and sidelights; large, fixed sash windows have stained glass transoms. Most windows have double hung sashes with 1/1 glazing; front dormer has a Palladian window; 2nd storey windows at front and back are tight to eaves; attic storey windows at sides and back have balconies. Wood construction, first storey is clad with clapboard, 2ndstorey with shingles; a belt course of moulding separates storeys; veranda and balconies have spindlework balustrades.
HISTORICAL COMMENT:
Built in 1897-98 for John Murray Lawson, proprietor, publisher and editor of the Yarmouth Herald newspaper which had been founded by his father, Alexander Lawson, in 1833. The property remained in the Lawson family until 1945. It was owned at a later time by Vernon S. Sweeny and his wife. Mr. Sweeny was owner of Sweeny's Funeral Home, which had been owned by his father before him.
CONTEXTUAL COMMENT:
South west corner of Forest and William Streets. Side windows of 2nd storey balcony entrance on facade have been changed; an enclosed entry porch has been added at main front entrance in the veranda.
PRESENT OWNER: Jordan B./Shirley M. Kempton
ADDRESS: 64 William Street, Yarmouth, N.S., B5A 1Y4
ORIGINAL OWNER: J. Murray Lawson
OCCUPATION: Newspaper editor and Publisher
BUILDER: Unknown
ORIGINAL USE: Single family dwelling
PRESENT USE: Single family dwelling
| HISTORY OF BUILDING | ||||
| OWNER | FROM: | TO: | OCCUPATION | BOOK PG |
| J. Murray Lawson | Sept. 17, 1897 | May 27, 1925 | Newspaper editor & publisher | CD 137 |
| Frances A. Lawson, et al | May 27, 1925 | Mar. 14, 1932 | Widow/heirs of J.M. Lawson | DU 334 |
| Jessie M. Lawson Laura H. Lawson | Mar. 14, 1932 | July 10, 1945 | Heirs of J. Murray & Frances Lawson | DU 334 |
| Lydia K. Creighton | July 10, 1945 | Sept 12, 1951 | Widow of Arthur S. Creighton | ET 617 |
| Mabel R. Sweeny | Sept. 12, 1951 | Feb. 26, 1960 | Wife of V Sweeny, Funeral Director | FH 241 |
| Jordan B./Shirley M.Kempton | Feb. 26, 1960 | Present | Insurance Adjustor (Ret.) |
FZ 577 |
COMMENTS ON HISTORICAL ASSOCIATIONS:
In July, 1945 the daughters of the late Murray and Frances Lawson sold this property to Lydia (Killam) Creighton, the widow of Arthur S. Creighton who had died the preceding August. Mr. Creighton had been a bank manager and then an investment broker. After his retirement in 1936 he became actively involved in the ownership and directorship of several local businesses, including Yarmouth Royal Stores, Yarmouth Theatre & Amusement Co., Trask Brothers Florists and Yarmouth Cold Storage Co. The Creightons had two daughters, one of whom, Elizabeth ("Babs"), married Loran Ellis Baker. Mr. Baker was very popular and active in local politics and in 1945 was elected to the House of Commons, eventually being appointed as Parliamentary Assistant to the Minister of National Defense. Choosing not to run for re-election in 1949, he joined the Department of Fisheries in 1950, and retired in 1965 as Maritime Regional Director. Both the Creighton and Baker families were well respected and influential in Yarmouth's business and social affairs.
SOURCES: Registry of Deeds; Assessment Rolls, 1901, 1914, 1915, 1917-20; McAlpine's N.S. Directory - 1907-08; Yarmouth, N.S., 1918; Yarmouth Reminiscences, J.M. Lawson (1902); Sweeny's Funeral Ledgers, #11, p.227; #14, p.172
63 William Street
 STREET ADDRESS: 63 William Street
STREET ADDRESS: 63 William Street
CITY/TOWN/VILLAGE: Yarmouth
MUNICIPALITY: Yarmouth
COUNTY: Yarmouth
YEAR BUILT: 1872
ARCHITECTURAL COMMENT:
The church is cruciform in shape and heavily buttressed. It is 102 feet long, the middle of the nave is 45 feet, from North to South transept walls 75 feet, and the transepts are 30 feet wide. The foundation is of course faced with brick. The main construction material is brick. The roof is steeply pitched with overhung eaves and a wide wooden bargeboard. It is built of faced brick, with trimmings of New Brunswick freestone. The two main doors are located at the foot of the tower, perpendicular to one another. The door casings are Gothic in shape matching the windows. Gable roof wings extend to the North and South. It is of Gothic Revival style. The symmetrical facade has an off centered doorway and very large gothic windows. Small concrete steps lead to the main entrance. The windows, several of which are extremely large, are all gothic in design. The stained glass is exceptional. Each window depicts a specific scene, and each window has its own history. The main porch is enclosed with large doors on two sides leading out. A third pair of double hung doors with elaborate wood trim leads into the main church. A steep spiral stairwell leads up into the tower.
CONTEXTUAL COMMENT:
The wooden spire was removed in 1913. Organ bellows run by water power were installed in Aug. Of 1886. A new electric organ was installed in 1902. The church is in good condition and except for the loss of its lofty steeple, looks identical to early sketches of the building. Situated on a residential street in the center of town, the church hall (similar in style) is located to the south. Three homes built shortly after the church and also of Gothic design are located just south of the Hall.
PRESENT OWNER:Holy Trinity Episcopal Church (Yarmouth)
ADDRESS: 63 William Street
ORIGINAL OWNER:Holy Trinity Episcopal Church (Yarmouth)
OCCUPATION: Unknown
BUILDER: (Architect) Rev. Roy Campbell, (Superintendent) Col. Hunter, (Foreman) Stephen Cain
ORIGINAL USE: Church
PRESENT USE: Church
COMMENTS ON HISTORICAL ASSOCIATIONS:
Rev. Roy Campbell, who had studied architecture in England before taking Holy orders, had intended for the church to be much larger than the present structure even though Holy Trinity was only a parish church. The stained glass windows are exceptional and despite the loss of its spire it is an impressive building.
SOURCES: Unknown
61 William Street
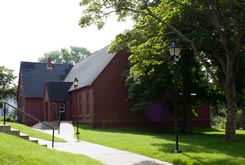 STREET ADDRESS: 61 William Street
STREET ADDRESS: 61 William Street
CITY/TOWN/VILLAGE: Yarmouth
MUNICIPALITY: Yarmouth
COUNTY: Yarmouth
YEAR BUILT: 1873
ARCHITECTURAL COMMENT:
Situated so that the facade faces a back lane, this structure is positioned several yards back from William Street. This is a relatively large building with a rear ell almost as big as the main structure. Although only one and a half stories high the ceilings are almost church-like in their height. The above ground exterior foundation is faced with brick. As most buildings in Yarmouth this hall is of wood construction. The steeply pitched gable roof has non-return eaves. The eaveline is simple and the roof is covered with shingles. The exterior is clad with narrow, wooden clapboards. The street entrance is built of wood with a simple wooden railing. A second main entrance is made of poured concrete with a wheelchair ramp. A very long, gabled roof ell extends to the rear. Basically Vernacular in style, this building has several "Gothic"features. The asymmetrical five bay facade has a centered doorway. Originally before the addition of two modern windows. The original windows are Gothic in style and constructed of stained glass. The main entrance is centered and open. The door has been replaced by modern 'fire' door. There are no decorations around the door. The stained glass windows, simliar in style to those in the church are exceptional.
CONTEXTUAL COMMENT:
The building was moved from its original site in 1885. An extension, which now contains the Sunday School rooms was added to the south side. A fire gutted the parlor (south eastern corner) and the room was re-done at that time. The building is in very good condition internally and externally. Situated next to Holy Trinity Church it is easy to see when comparing the two structures that this building was designed to compliment the Church.
PRESENT OWNER: Holy Trinity Church
ADDRESS: 61 William Street, Yarmouth, Nova Scotia
ORIGINAL OWNER: Unknown
OCCUPATION: Unknown
BUILDER: Probably Rev. Ray Campbell Architect for Holy Trinity Church
ORIGINAL USE: Church
PRESENT USE: Church
SOURCES: Unknown
57 William Street
 STREET ADDRESS: 57 William Street
STREET ADDRESS: 57 William Street
CITY/TOWN/VILLAGE: Yarmouth
MUNICIPALITY: Yarmouth
COUNTY: Yarmouth
YEAR BUILT: circa 1877
ARCHITECTURAL COMMENT:
Gothic and steeply pitched gable roof and cross gables of same type. 1½ storey of wood construction, brick facing over stone foundation. Over the triangular upstair windows there are triangular protruding hoods. On the lower floor the double and triple bottom windows all have fancy hoods over them. Ornamental barge boards on all gables with return eves. A two bay facade with a double entry door. A pointed hood supported by columns on a brick stair base and a centered walk. Chimneys at peak. Another feature is triangular windows in the gable peaks and a bracketed flat hood is over a southern window as well as a prominent bay. Matching kitchen ell with outside veranda and a steeply pitched gable garage are also additions to the property. Picturesque influence.
HISTORICAL COMMENT:
The house was built on proprietor's grant # 65 to William Haskill. Later owned by the Bonds and in 1877 sold to R. S. Eakins. This house was built for Mr. Eakins daughter Helen who married Job Hatfield whose grandfather was one of the first settlers in Tusket in 1785. A Loyalist, Job Hatfield was broker for the Oriental Insurance Co. from 1874-1884 when it was disbanded. Later he had his own insurance broker business conducted in Lovett's building. He died in 1907 at Riverdale, Digby County and his wife, leaving to reside in the United States, sold it to Mr. Alfred E. Ellis, a bank manager from Montreal. It remained in his family until it was sold to Dr. Frank S. Osvegy, radiologist, now retired, who then sold it to Mrs. Lois Hunter. Mr. John Whitaker, a summer resident of Lake Annis, bought it in 1979 and lived here five years. He was a presidential aide in the President Nixon's time as president of the United States. One room at that time was solely for mementos of his work and travel in this era of history. They had the house registered under the Heritage Property Act of Nova Scotia.
CONTEXTUAL COMMENT:
This property has been kept in prime condition, both the interior and exterior and is one of three forming a streetscape. They all feature fancy and decorative trimmings. Called the Eakins house by many as they were built by the Eakins family. Very compatible to this beautiful residential street. Sets back from sidewalk with prominent entrance walk & steps. Well kept grounds & trees. Former hedges & gates have been removed.
PRESENT OWNER: Mark C. K. / Gail J. Connell
ADDRESS: 57 William Street, Yarmouth, Nova Scotia
ORIGINAL OWNER: Job Hatfield
OCCUPATION: Insurance Broker
BUILDER: Probably James Huestis
ORIGINAL USE: Home
PRESENT USE: Home
| HISTORY OF BUILDING | ||||
| OWNER | FROM: | TO: | OCCUPATION | BOOK PG |
| from Hon. James Bond to daughter Elizabeth Brown | Nov. 10, 1854 (will) | |||
| George S. Brown | 1877 land lot #6 | Real Estate Broker | AZ339 | |
| Job Hatfield | Oct. 2, 1877 | Oct. 20, 1901 | Insurance Broker | BC-311 |
| Helen W. Hatfield | Oct. 20, 1901 | Nov. 2, 1907 | Widow | will #2524 |
| Alfred E. Ellis | Nov. 2, 1907 | Oct. 29, 1935 | Bank Manager | CS-796 |
| Amy Dorothy Field | Oct. 29, 1935 | Feb. 6, 1950 | Widow | will # 70 |
| Mary Dorothy Goldsbury | Feb. 6, 1950 | Sept. 6, 1962 | Widow | EX-651 |
| Frank S. Osvegy | Sept. 6, 1962 | Jan. 3, 1967 | Radiologist | GB-315 |
| Lois M. Hunter | Jan. 3, 1967 |
May 30, 1979 | Widow | GS-470 |
| John Whitaker | May 30, 1979 | Nov. 23, 1984 | U.S. Gov. Employee | LY-361 |
| J.P. Dennis Gregoire | Nov. 23, 1984 | July 29, 1988 | Tin Mine Executive | OP-731 |
| Hung Q./Loi Tho Le | July 29, 1988 | Aug. 13, 1997 | Tailors | 448/423 |
| Mark C.K/Gail J. Connell | Aug. 13, 1997 | Present | R.C.M.P. Officer | 558/862 |
SOURCES:Deed research which states land bought in 1877. James Huestis then being a mast builder of the town and also building the house next door.








