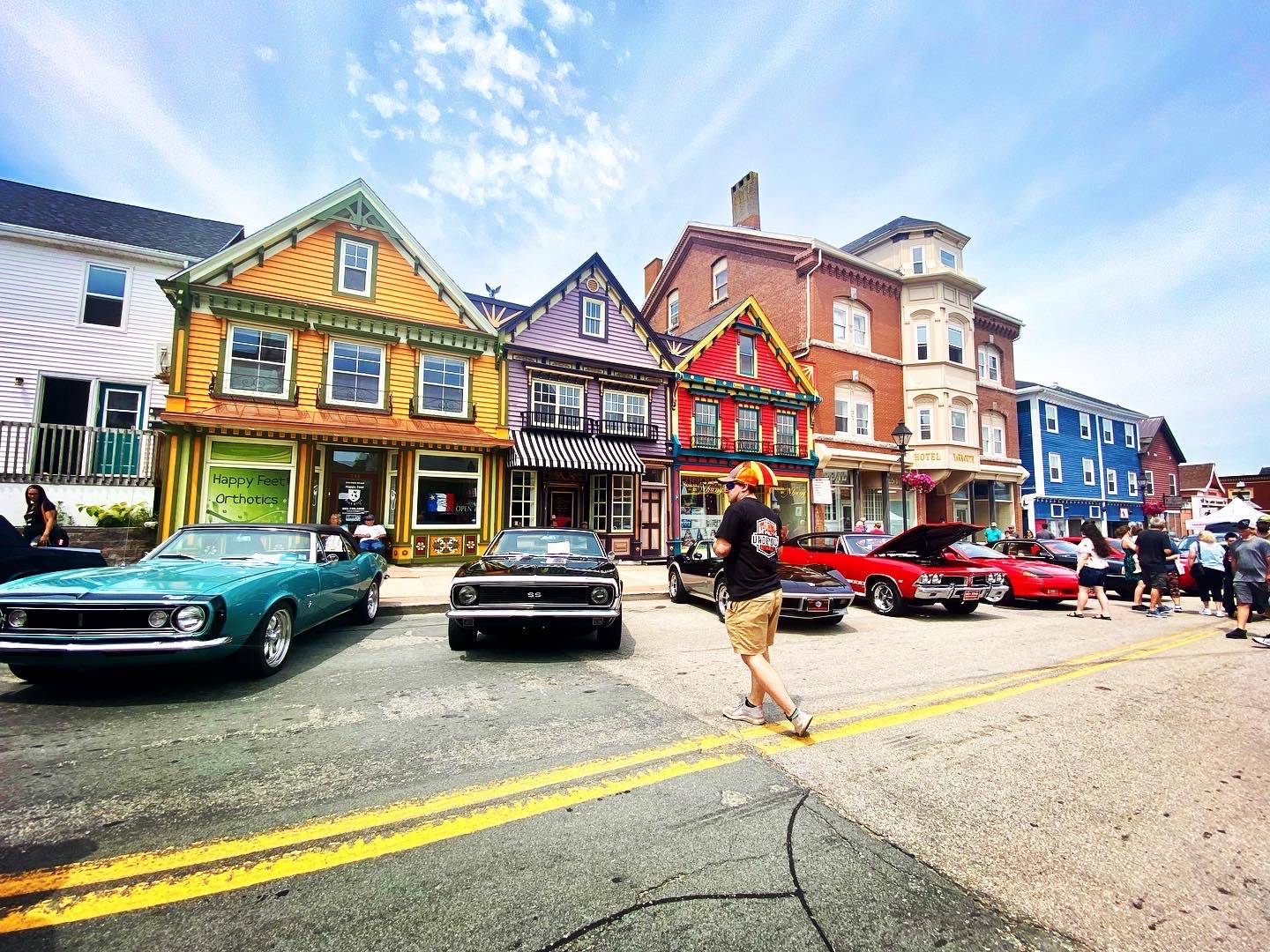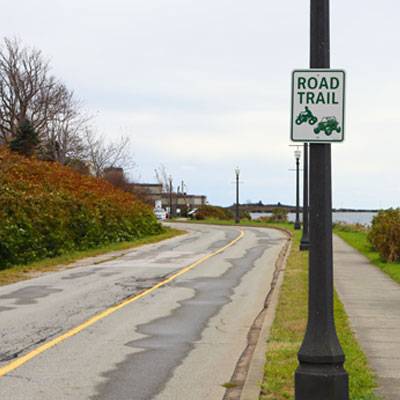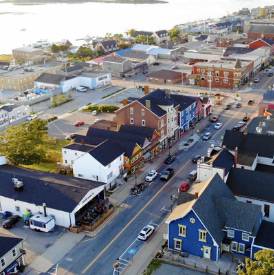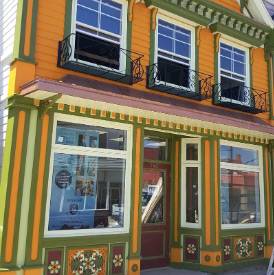On the Edge of Everywhere
190 Main Street
 STREET ADDRESS: 190 Main Street
STREET ADDRESS: 190 Main Street
CITY/TOWN/VILLAGE: Yarmouth
MUNICIPALITY: Yarmouth
COUNTY: Yarmouth
YEAR BUILT: circa 1870
ARCHITECTURAL COMMENT:
3 storey Second Empire style with a 2 storey, Mansard roofed, center back ell, a 1½ storey, gable roofed center addition on the ell, and a 1 storey, flat-roofed storefront addition on north side at front. Mansard roofs have gabled dormers and off-center chimneys; gabled roof on rear addition has return eaves. The 3 bay facade is asymmetrical with an off-center entrance in an enclosed entry porch which is flush with the front of the attached storefront addition. Windows have double hung sashes with 2/2 glazing; dormer windows are round-headed; first storey windows have moulded crowns; there is a 1 storey, 3 sided bay window on the south side. Wood construction, clapboard clad with base-, frieze- and corner-board trim.
Storefront addition has a central door with a narrow transom light above and large fixed sash windows at each side. Roof has a low parapet across front.
HISTORICAL COMMENT:
Built around 1870 for George Goudey Sanderson, an insurance broker at the time, who also acquired shares in a number of locally owned vessels over a period of years. He served for six years (1880-1886) as a Municipal Councillor, during two of which he was Warden, and after the incorporation of the Town of Yarmouth in 1890, he served four years (1890-1894) as a Town Councillor.
Several of the subsequent owners of the property were also prominent Yarmouth businessmen, including shipowners Andrew Lovitt and H. Bradford Cann, building contractor, William Haley, of Kinney, Haley & Co., and merchants Benni Garson and his son Louis Garson.
CONTEXTUAL COMMENT:
West side of Main Street; only building on block between Haskell and Pearl Streets. Store section at corner of Haskell St. was added c. 1915. A small balcony was removed from one of the second storey windows on south side at some time. Property well maintained and grounds attractively kept.
PRESENT OWNER: Paula & Trudy Garson
ADDRESS: 190 Main Street, Yarmouth, Nova Scotia, B5A 1C5
ORIGINAL OWNER: George Goudey Sanderson
OCCUPATION: Insurance Broker
BUILDER: Unknown
ORIGINAL USE: Single family dwelling
PRESENT USE: Single family dwelling
| HISTORY OF BUILDING | ||||
| OWNER | FROM: | TO: | OCCUPATION | BOOK PG |
| George Goudey Sanderson | May 31, 1869 | May 8, 1879 | Insurance Broker | AS 205 |
| William Haley | May 8, 1879 |
Sept. 4, 1880 | Building Contractor | BC 624 |
| Ebenezer Rose, et al | Sept. 4, 1880 | Oct. 15, 1881 | Admins. - Estate of Mercy Haskell | Estate #2442 |
| Andrew Lovitt | Oct. 15, 1881 | Nov. 10, 1883 | Ship Owner | BG 163 |
| Joanna H. Cann | Nov. 10, 1883 | Oct. 29, 1904 | Heir of Andrew Lovitt | Estate # 3109 |
| Charles W. Cann, et ux, et al | Oct. 29, 1904 | July 20, 1905 | Heirs of Joanna Cann | Estate #994 |
| H. Bradford Cann | July 20, 1905 | Sept. 22, 1913 | Ship owner | DG 169 |
| Augusta L. Cann | Sept 22, 1913 | Sept. 9, 1915 | Widow of H.B. Cann | Estate # 954 |
| Benjamin N. Garson | Sept. 9, 1915 | Feb. 4, 1935 | Merchant | DG 197 |
| Louis Garson | Feb. 4, 1935 |
Dec. 16, 1985 | Merchant | EE 519 |
| Fanny Y. Garson | Dec. 16, 1985 | Jan. 11, 1993 | Widow of Louis Garson | 411 320 |
| Royal Trust Corp. Of Canada | Jan. 11, 1993 | Mar. 24, 1993 | Trustee - Est. L. Garson | 506 534 |
| Ethel/Gertrude Garson | Mar. 24, 1993 | Present | Heirs of Fanny Garson | 508 599 |
COMMENTS ON HISTORICAL ASSOCIATIONS:
When George Sanderson bought this land from Mercy Haskell in 1869, he mortgaged $800.00 of the $1000,00 buying price from her. The next owner, William Haley, assumed the mortgage, but when Mercy Haskell died in 1880 it had still not been paid, so became one of the assets of her estate, and was assigned for collection to Andrew Lovitt. There is no indication that the mortgage was ever released, but after Lovitt's death in 1883, the property was left to his daughter, Joanna Cann, who rented it to Rev. Henry Sterns for a number of years. He was an Episcopalian minister who had come to Yarmouth from Tusket in the late 1880's, and served the parish of Holy Trinity while he lived here. After Joanna Cann died in 1904, the property was sold to her son, H. Bradford Cann, and, again became part of an estate after his death in 1913. Bradford Cann's widow, Augusta, sold the property to Benni Garson in 1915, and it has remained in the same family since then.
SOURCES: Registry of Deeds/Probate Yarmouth Directories, 1890, 1895, 1949; Assessment Rolls, 1901, 1915; Sweeny Funeral Records; BK. 7, p. 135: BK. 17, p.70; Map of Yarmouth County, A. F. Church, c. 1870; B.E.V. maps of Yarmouth, 1878, 1889
225 Main Street
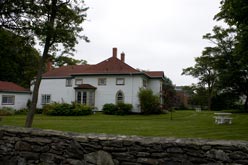 STREET ADDRESS: 225 Main Street
STREET ADDRESS: 225 Main Street
CITY/TOWN/VILLAGE:Yarmouth
MUNICIPALITY:Yarmouth
COUNTY:Yarmouth
YEAR BUILT: circa 1820
ARCHITECTURAL COMMENT:
Regency style of architecture with bell cast roof, one and a half storey, wood construction with most of materials being brought out from England. Center protruding porch & doorway with side lights over which is a plain gable and a half pointed window. Five bay facade with windows pointed. Above these are six pane eye-brow windows. Offset left and right chimneys. Colored glass windows are on one side and extend to cellar wall. Basement walls are of fieldstone. Corbelled cornices extend around house. In the early 1860's a kitchen with bedroom above was added having a gable roof. Being of a cottage style it has no elaborate additions such as brackets. Narrow siding still on exterior. Gothic influence.
HISTORICAL COMMENT:
The land grant # 65 to William and Benjamin Haskill was bought by Dr. Joseph N. Bond in 1820 and after his death in 1832 his son George W. inherited it. He sold it to Carter interests in England for 628 pounds and it was bought back by his brother in 1846 for 638 pounds. He also brought out from England many articles used in building this house and "Rock Cottage". The stone walls that enclose it were also built then and remain in perfect condition. Known as "Murray Manor", it was owned by the Murray family from 1854 to 1936.
CONTEXTUAL COMMENT:
This property has been maintained and upgraded to excellent condition. Although some interior parts were removed, they have been replaced. Gardens & stonewalls & hedges still surround it. New garage replaces barn which was in rear. Situated on the corner of two busy streets it maintains its quality of other days. Compatible to others is the neighborhood because of stone walls which keep its residential quality.
PRESENT OWNER: R. George/Joan M. Semple
ADDRESS: 225 Main Street, Yarmouth, Nova Scotia
ORIGINAL OWNER: Joseph Norman Bond
OCCUPATION: Physician
BUILDER: Unknown
ORIGINAL USE: Home
PRESENT USE: Bed & Breakfast
| HISTORY OF BUILDING | ||||
| OWNER | FROM: | TO: | OCCUPATION | BOOK PG |
| Dr. Joseph Norman Bond | July 12, 1820 | Sept. 12, 1838 | Medical Doctor | Q-503 |
| George W. Bond | Sept. 12, 1838 | April 30, 1841 | Merchant | will #275 |
| John Carter | April 30, 1841 | May 4, 1846 | Merchant | X-415 |
| Hon. James Bond | May 4, 1846 | Oct. 20, 1854 | Mem. Legislature Assem, | AB-3 |
| Anne Murray | Oct. 20, 1854 | July 12, 1912 | Widow | will #345 |
| M. Evangeline Murray | July 12, 1912 | Aug. 10, 1936 | Spinster | will #3561 |
| Louise M. Brown | Aug. 10, 1936 | Sept. 29, 1977 | Widow | EJ-242 |
| Eugenia Wattles & Mary Louise Dougas | Sept. 29, 1977 | June 23, 1980 | Heirs | LB-370 |
| W.J. Beare | June 23, 1980 | Feb. 15, 1986 | Motel operator | MM-128 |
| James E. Colbeck | Feb. 15, 1986 | Mar. 4, 1993 | Innkeeper, teacher | 413-206 |
| R. George/Joan M. Semple | Mar. 4, 1993 | Present | Inkeepers | 507/881 |
COMMENTS ON HISTORICAL ASSOCIATIONS:
James Murray was one of Yarmouth's first barristers (1841) Judge of the Probate Court (1852-1898) and in 1858-1882 manager of the Yarmouth Branch of the Bank of Nova Scotia. He was chairman of the building committee of Holy Trinity Church which was dedicated in 1872 and also an active participating man in all phases of this beautiful Anglican Church. Miss Eva Murray, a daughter, lived here until 1936 making it nearly a span of 100 years that it was Murray owned. Her hospitality and afternoon teas were well-known. Mr. Ernest W. Brown was son of Joseph Joy Brown 2nd and his second wife Alma Bennett. He used this house as a summer residence and was prominent in business and insurance interests in U.S.A. His heirs sold it to Mr. W.T.Beare who used it as a home and "bed & breakfast" In 1986, Mr James F. Colbeck & wife bought it and used it for the same purpose. Mr. Colbeck as an innkeeper is also a teacher in our schools, a commercial artist and is also active in the Chamber of Commerce and other town interests.
SOURCES: Deeds research in Yarmouth deeds office.
42 Main Street
The property located at 42 Main Street, built in the early 1800's, is scheduled for demolition. In the interest of saving as many of the architectural features as possible, the town is accepting offers from individuals who wish to purchase any of the building materials. All features sold will be removed from the building by the Town of Yarmouth.
Click here to view photos of the property taken on December 14, 2009. Anyone interested in purchasing any of these items should submit a bid along with the item number to the town of Yarmouth heritage officer. Bids can be submitted by email to heritage@townofyarmouth.ca or in a sealed envelope clearly marked "Building features - 42 Main Street" and sent to 400 Main Street Yarmouth NS B5A 1G2. Offers will be accepted until 12:00 noon January 6, 2010.
503 Main Street
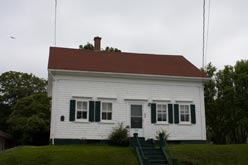 STREET ADDRESS: 503 Main Street
STREET ADDRESS: 503 Main Street
CITY/TOWN/VILLAGE: Yarmouth
MUNICIPALITY: Yarmouth
COUNTY: Yarmouth
YEAR BUILT: 1832
ARCHITECTURAL COMMENT:
1½ storey New England Colonial style with a 1 storey off-center chimney at peak and return eaves; e11 has a medium pitched gable roof. The symmetrical 5 bay facade has a centered entrance with a moulded crown; there are two off-center doors in the back e11. Windows have double hung sashes with 2/1 glazing; there are moulded crowns on facade and gable ends windows and decorative shutters on first storey windows in facade and south side. Wood construction, shingle clad and has corner pilasters with capitals at front, corner-boards at back, frieze-board and verge-board trim with bed moulding.
HISTORICAL COMMENT:
Probably built around 1832 by James Jenkins Jr. a shipwright, whose shipyard was located not far from here on the waterfront. Yarmouth, at this time, was still part of Shelburne County and was already the center of much shipping activity. The first list of Yarmouth shipping appeared in the town's first newspaper, The Telegraph, in 1832 and included in the list of owners was J. Jenkins, father of the builder of this house.
CONTEXTUAL COMMENT:
North-east corner of Main and Baker Streets on high embankment. One chimney removed. Window sashes changed. Back e11 added at a later date and house may have been raised at that time.
PRESENT OWNER: Michael/Frances Morris
ADDRESS: Box 1040, RR#1 Yarmouth, N.S. B5A 4A5
ORIGINAL OWNER: James Jenkins, Jr.
OCCUPATION: Shipwright
BUILDER: James Jenkins (probable)
ORIGINAL USE: Single family dwelling
PRESENT USE: Single family dwelling
| HISTORY OF BUILDING | ||||
| OWNER | FROM: | TO: | OCCUPATION | BOOK-PAGE |
| James Jenkins | 01 Nov. 1831 | 25 May 1881 | shipwright | x 54 |
| Adelbert Jenkins, et al | 25 May 1881 | 08 Oct. 1881 | heirs-at-law of James Jenkins | N/A |
| Isabella A. Jenkins Anna A. Jenkins | 08 Oct. 1881 | 04 Aug. 1895 | single woman/heirs of James Jenkins | BH 289 |
| Isabella Augusta Jenkins | 04 Aug. 1895 | 17 Jan. 1922 | single woman/heir of Ann A. Jenkins | N/A |
| George A. Jenkins, et ux, et al | 17 Jan. 1922 | 01 Mar. 1922 | heirs-at-law of I.A & A. A. Jenkins | N/A |
| William A/Anna MacLeod | 01 Mar. 1992 | 04 June 1938 | physician | DQ 156 |
| Herbert D. MacLeod | 04 June 1938 | 20 Aug. 1948 | publisher/editor | EW 236 |
| George E./Polly A. Nickerson | 20 Aug. 1948 | N/A | cotton mill empl. | EZ 298 |
| Polly Nickerson | N/A | 05 Feb. 1979 | widow/heir | N/A |
| Barbara MacFarlane | 05 Feb. 1979 | 14 May 1993 | secretary | LU 323 |
| James F./ Polly A. MacFarlane | 14 May 1993 | 12 Mar. 1998 | male nurse | 509/709 |
| Michael/Frances Morris | 12 Mar. 1998 | Present | merchants/potters | 565/120 |
COMMENTS ON HISTORICAL ASSOCIATIONS:
In 1922, after the death of Augusta Jenkins, the surviving heirs of James Jenkins sold the property to Dr. William MacLeod, who probably leased it to his son, Herbert D., for several years before deeding it to him; Herb MacLeod was a publisher and editor for Lawson Publishing Co. For a number of years before founding MacLeod Travel Agency in 1956.
The property was next sold to George and Polly Nickerson, who owned it for over 30 years. After George passed away, Polly sold it to their daughter, Barbara MacFarlane, who sold it to her son, James, in 1995.
Michael and Frances Morris, the present owners, are well and widely known local potters as well as the proprietors of "At the Sign of the Whale", a Nova Scotia crafts and art gallery located in the neighboring community of Dayton. The Dayton property is also their home and a municipally and provincially registered heritage property.
SOURCES: Registry of Deeds/Probate Assessment Rolls 1876-present Census of N.S. 1861, 1871, 1881, 1891, 1901 N.S. Directories, 1864, 1868, 1871, 1907 Yarmouth Directories, 1890, 1895, 1949 B.E.V. maps of Yarmouth, 1878, 1889 A.F. Church map of Yarmouth Co. c. 1866








