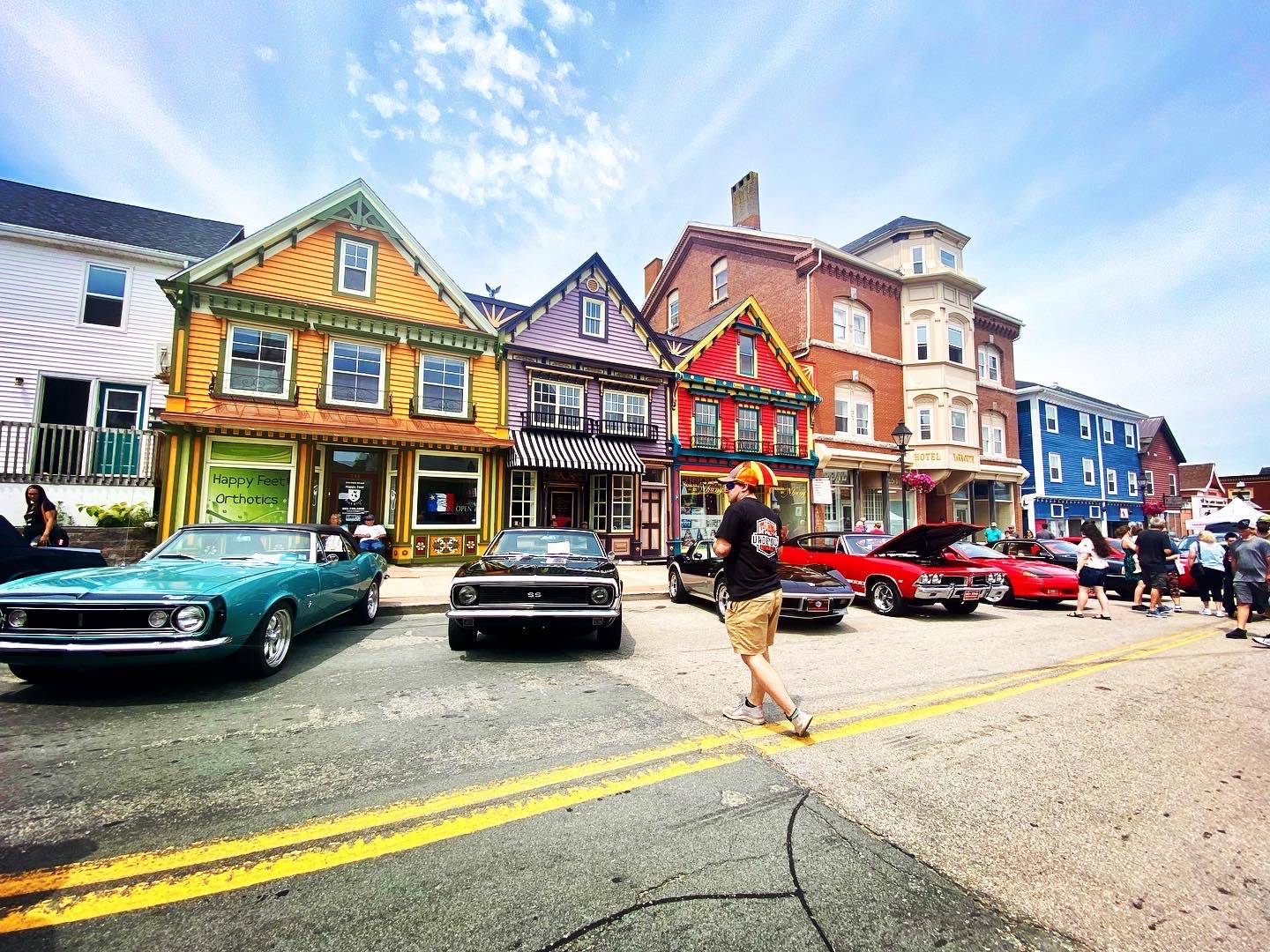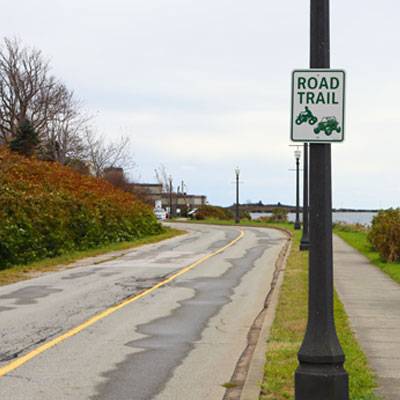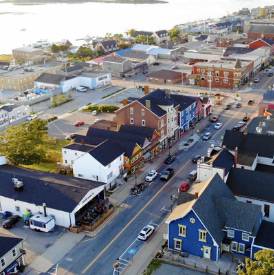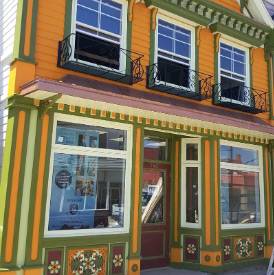On the Edge of Everywhere
10 Parade Street
 STREET ADDRESS: 10 Parade Street
STREET ADDRESS: 10 Parade Street
CITY/TOWN/VILLAGE: Yarmouth
MUNICIPALITY: Yarmouth
COUNTY: Yarmouth
YEAR BUILT: circa 1862
ARCHITECTURAL COMMENT:
2 1/2 storey of Victorian influence with a 2 storey off-center back ell which has 1 1/2 storey addition. Medium pitched gable roof has pedimented gables and symmetrically placed inset chimneys; ell and addition have off-centered chimneys. The symmetrical 3 bay facade has a centered, projecting; 3-storey tower with s-curved, pointed dome roof. (This glass tower is the landmark feature of the house.) Center entrance in the enclosed porch of the tower has paired doors. Windows have double hung sashes with 1/1 glazing and bracketed sills; first storey windows have large moulded crowns and upper storey windows are butted to frieze; windows in ell and addition have 6/6 glazing; round headed, fixed sash windows in each gable have dog-eared labels. Wood construction, clapboard clad with verge-, frieze- and base-boards, wide corner pilasters with capitals and dentiled cornices and rakes.
HISTORICAL COMMENT:
Built in 1862 for Capt. John Lovitt, who apparently was away at sea with his wife at the time. It is believed that Jacob V.B. Bingay was the building's architect, James E. Heustis the builder, and its construction supervised by Capt. Lovitt's father, Capt. John Walker Lovitt.
CONTEXTUAL COMMENTS:
North side of Parade Street. The prominent tower was built on in 1891 by a Mr. Jenkins, a shipbuilder, and has made this residence a landmark
PRESENT OWNER: Kenneth & Sandra Dennis
ADDRESS: 10 Parade Street, Yarmouth, Nova Scotia B5A 3A4
ORIGINAL OWNER: John W. Lovitt
BUILDER: James E. Huestis
ORIGINAL USE: Single family dwelling
PRESENT USE: Apartments
| OWNER | FROM: | TO: | OCCUPATION | BOOK PG |
| John W. Lovitt | Nov. 5, 1861 | Aug. 15, 1866 | Shipowner | AL476 |
| John Lovitt | Aug. 15, 1866 | Apr. 13, 1908 | Master Mariner M.P.P.-Senator | AP721 |
| Elizabeth Lovitt | Apr. 13, 1908 | Apr. 24, 1910 | Widow of John Lovitt | Estate 3189 |
| H. Harold Lovitt, et al | Apr. 24, 1910 | July 12, 1910 | Executors/Heirs of John Lovitt | CV251 |
| Harriet Helen Lovitt | July 12, 1910 | Mar. 11, 1942 | Single Woman | CW 820 |
| John V. Lovitt, et al | Mar. 11, 1942 | July 2, 1942 | Heirs of Harriet Helen Lovitt | Estate 3279 |
| Margaret Baker | July 2, 1942 | Apr. 1, 1970 | Wife of Karl W. | EN 305 |
| David M. Baker | Apr. 1, 1970 | Mar. 15, 1995 | Engineer | HH258 |
| Ken Murphy Enterprises Ltd. | Mar. 15, 1995 | Nov. 14, 1996 | Investment Company | 529 / 685 |
| Kenneth/ Sandra Dennis | Nov. 14, 1996 | Present | Merchants | 548 / 635 |
COMMENTS ON HISTORICAL ASSOCIATIONS:
As well as being involved in his family's shipping business, John Lovitt had interests in a number of other Yarmouth enterprises. Over a period of years he was a Director of the Commercial Insurance Company, the Pacific Insurance Company, the Bank of Yarmouth and the first Yarmouth Water Company. In 1874 he was elected to the Nova Scotia Legislature and also became a Justice of the Peace. In 1887 he was elected to Parliament and served four years as M.P., but chose not to run again in 1891. In 1896 he became Yarmouth's first Senator, which position he retained until his death in 1908 at age 75.
SOURCES: Registry of Deeds / Probate ; Map of Yarmouth County, A.F. Church (c.1987); Atlantic Hearth, Byers & McBurney (1994); Seasoned Timbers, Vol. 1, Heritage Trust, (1972); Canadian Inventory of Historic Building, S. Reilly (1977); The Vanguard, Aug. 21, 1990.
405 Pleasant Street
 STREET ADDRESS: 405 Pleasant Street
STREET ADDRESS: 405 Pleasant Street
CITY/TOWN/VILLAGE: Yarmouth
MUNICIPALITY: Yarmouth
COUNTY: Yarmouth
YEAR BUILT: 1821
ARCHITECTURAL COMMENT:
New England Colonial, steeply pitched gable roof, two storey, wood construction, central chimney, 3 bay facade, windows tight to roof. Retains its original character. Frame is of hand-hewn timbers held together by wooden pegs. Low ceilings, small ell of same colonial style.
HISTORICAL COMMENT:
This land was granted to Ebenezer Corning 2ndby the proprietors in 1787. In 1821 he divided his land among his family and his son-in-law. Jabez Landers Jr. resided here. It was kept in the family until 1892. It is possible this house was built before 1800 as Ebenezer Corning had eight children all born before 1795, so must have had a home. The structure of the house tells us the methods used in that day are predominant throughout. A massive central chimney which one could walk through, serviced the hearths and slate fireplaces as the heating system. No doubt one of your earliest houses still intact.
CONTEXTUAL COMMENT:
This house has shingles on it. Has been redone to keep its original look and is being brought back to resemble the age it was built. A fine asset to heritage.
PRESENT OWNER: Peter Crowell, Daniel Mackill
ADDRESS: 405 Pleasant Street, Yarmouth, Nova Scotia
ORIGINAL OWNER: Ebenezer Corning 2nd
OCCUPATION: Yeoman
BUILDER: Probably Ebenezer Corning 2nd
ORIGINAL USE: Home
PRESENT USE: Home
B39B22
| HISTORY OF BUILDING | ||||
| OWNER | FROM: | TO: | OCCUPATION | BOOK PG |
| land grant #86 in 1787 to Ebenezer Corning | ||||
| Ebenezer Corning 2nd | Nov 10, 1821 | Yeoman | P-175 | |
| Jabez Landers Jr. et al | Nov 10, 1821 | Sept 25, 1825 | farmer | P-175 |
| Amos Baker | Sept 27, 1825 | Aug. 15, 1855 | farmer | R-330 |
| Elizabeth Baker | Aug. 15, 1855 | Oct. 15, 1865 | widow | estate # 246 |
| Amos Baker Brown 1st | Oct. 15, 1865 | Oct. 15, 1879 | farmer | estate # 246 |
| Charles E. Sanders et al | Oct. 15, 1879 | Aug. 22, 1892 | orphaned grandchildren | estate # 297 |
| Abigail Bryant | Aug. 22, 1892 | Sept. 22, 1902 | spinster | |
| Joseph K. Durkee | Sept. 12, 1902 | May 10, 1922 | painter | CL-827 |
| Charles T. Pitman | May 10, 1922 | Nov. 1, 1929 | mechanic | DR-241 |
| George D. Durkee | Nov. 1, 1929 | April 3, 1937 | retired | DY-960 |
| James W. Miller | April 3, 1937 | Nov. 21, 1957 | fisherman | EL-38 |
| Clara E. Falt | Nov. 21, 1957 | July 29, 1976 | widow | FS-597 |
| John. C. Trask | July 29, 1976 | July 6, 1979 |
Mayor of Yarmouth | KP-630 |
| Clara E. Falt | July 6, 1979 |
May 26, 1982 | Widow | LZ-813 |
| Daniel D. MacKill / Peter M. Crowell |
May 26, 1982 | Date | Postal Clerk / Researcher | NL-97 |
COMMENTS ON HISTORICAL ASSOCIATIONS:
Ebenezer Corning 2ndwas born in Beverly, Massachusetts and came to Yarmouth in 1764, when he was six years old. His wife was Elizabeth Foote, daughter of Capt. Zachariah Foote, one of Yarmouth's first sea captains and settlers. This house was also owned by a former mayor of Yarmouth, John C. Trask, for several years.
SOURCES: Corning genealogy Record book P. page 175, Registry of Deeds, Yarmouth. Proprietor's map 1787 - land grants Lot # 86-Amos B. Brown map 1879.
34 Porter Street
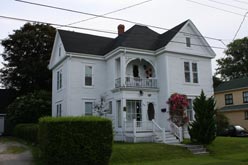 STREET ADDRESS: 34 Porter Street
STREET ADDRESS: 34 Porter Street
CITY/TOWN/VILLAGE: Yarmouth
MUNICIPALITY: Yarmouth
COUNTY: Yarmouth
YEAR BUILT: 1896
ARCHITECTURAL COMMENT:
2 storey Queen Anne Revival style with 2 storey porch on front and 1 storey veranda on east side. Medium pitched hip roof has prominent lower crossed gables on front, east and west sides, and a discretely placed central chimney. Facade is asymmetrical with an off-center door inside enclosed porch. Windows have double hung sashes with 1/1 glazing and plain, straight crowns; cross gables and 2 storey cutaway bay windows on east side have paired windows in first and second storeys; lower porch has full height, fixed sash windows with 6 panes bounded by small panes of stained glass in front and 4 panes on side; single pane, fixed sash windows in gables. Construction is of wood with clapboard cladding; trim and other decorative features include fishscale shingling in front gable, spindlework in porches, corner- and frieze-board trim, corner-bracket detailing above cutaway bay window, and brackets in second storey porch.
HISTORICAL COMMENT:
Built in 1896 by Thomas Williams for Capt. Charles P. Kinney, one of Yarmouth's many notable seamen. The construction and subsequent occupation of this house by the Kinney family warranted a detailed description of its architecture in the Yarmouth Light newspaper on November 5, 1896.
CONTEXTUAL COMMENT:
North side of Porter Street, second house west of Brunswick Street. House and grounds are very well maintained.
PRESENT OWNER:Gary L./Dorothy M. Newcombe
ADDRESS: 34 Porter Street, Yarmouth, Nova Scotia, B5A 2Y6
ORIGINAL OWNER: Charles P. Kinney
OCCUPATION: Master Mariner
BUILDER: Thomas Williams
ORIGINAL USE: Single family dwelling
PRESENT USE: Single family dwelling
| HISTORY OF BUILDING | ||||
| OWNER | FROM: | TO: | OCCUPATION | BOOK PG |
| Charles P. Kinney | Mar. 17, 1896 | Aug. 15, 1911 | Master Mariner | CC 3 |
| Bertha Chapman | Aug. 15, 1911 | Mar. 30, 1914 | Wife of Thomas Chapman (upholsterer) | CY 758 |
| Annie S. Boyd | Mar. 30, 1914 | Aug.31, 1956 | Wife of Joseph Boyd (customs official) | DD 775 |
| Catherine Boyd Tilton | Aug. 31, 1956 | Aug. 16, 1990 | Married woman | FP 163 |
| Frederick S. Spencer, et ux | Aug. 16, 1990 | Sept. 30, 1991 | Real estate investor | 478 32 |
| Dorothy M. Trefry Carol J. Wilson | Sept. 30, 1991 | Dec. 23, 1993 | Business women | 491 47 |
| Dorothy M./Gary L. Newcombe | Dec. 23, 1993 | Present | Youth care worker | 517 494 |
COMMENTS ON HISTORICAL ASSOCIATIONS:
Yarmouth Light, April 30, 1896: "Workmen have commenced on the cellar for Capt. Chas. Kinney's new house on Porter Street."
Ibid., November 5, 1896: "Capt. Chas. P. Kinney and family are now occupying their new residence on Porter Street. This house was built by Mr. Thomas Williams during the past summerand reflects credit alike on the owner and the builder..."
Yarmouth Herald, March 24, 1914: "Capt. Joseph W. Boyd has purchased the Thomas Chapman homestead property on Porter Street."
SOURCES:Registry of Deeds/Probate; Yarmouth Herald, 24 May 1914; Town Assessment Rolls, 1901, 1915; McAlpine's N.S. Directory, 1907-08; Yarmouth Light, 30 April, 1896; 05 Nov. 1896.
58 Prince Street
 STREET ADDRESS: 58 Prince Street
STREET ADDRESS: 58 Prince Street
CITY/TOWN/VILLAGE: Yarmouth
MUNICIPALITY: Yarmouth
COUNTY: Yarmouth
YEAR BUILT: circa 1905
ARCHITECTURAL COMMENT:
2 storey Italianate style with Queen Anne Revival influences has a 1 storey off-center addition on back. The medium pitched, truncated hip roof has a discretely placed inset chimney on back slope and centered shed dormers on all sides. The asymmetrical 2 bay facade has an off-center entrance in a recessed corner veranda and a 1 storey cutaway bay window; veranda has spindlework trim, balustrade and brackets and a single turned column at corner. Most windows have double hung sashes and 1/1 glazing; dormer windows have 2/1 glazing; second storey windows have shallow moulded crowns. Wood construction, shingle clad with corner-boards, moulded frieze-boards, a shallow false overhang and belt course of patterned shingles.
HISTORICAL COMMENT:
Built in 1905 for George W. Clements, although his mother, Harriet, still held title to the land at the time. When construction of the house was completed, Mr. Clements wrote a note and sealed it in a corner by the edge of a fireplace. The current owners discovered it and after photocopying it, returned it to the place where it was found. The note says: "Yarmouth Sept. 1st 1905. This house was built by A.W. Nowlan of Hebron, Boss Carpenter [assisted by] Israel Churchill of Pembroke Shore, W. Bain of Lakeside, Edwin Robichau of town & Isaack Amero. [Masons] Wm Amerigan of Newfoundland & Fraser Gavel of town. House built for G.W. Clements son of Capt. Wm E. Clements. May God's blessing rest on the inmates of this house ever is the prayer. G.W. Clements"
CONTEXTUAL COMMENT:
West side of street, second house south of Forest Street. One storey back entry porch was enlarged to twice its original size in 1999, with materials and trim matching the original section. Well maintained property.
PRESENT OWNER: Roy W. & Louise Bent
ADDRESS: 58 Prince Street Yarmouth Nova Scotia B5A 1S5
ORIGINAL OWNER: Harriet Clements
BUILDER: Arthur W. Nowlan
ORIGINAL USE: Single Family Dwelling
PRESENT USE: Single Family Dwelling
| HISTORY OF BUILDING | ||||
| OWNER | FROM: | TO: | OCCUPATION | BOOK-PAGE |
| Harriet Clements | 25 Mar. 1905 | N/A | Widow | CO 712 |
| George W. Clements | N/A | 05 May 1920 | Trader | N/A |
| Percy L. Bent | 05 May 1920 | 22 Feb. 1935 | C.P.R. express messenger | DM 540 |
| Florence M. Bent | 22 Feb. 1935 | 13 Aug. 1971 | Wife of P.L. Bent | EG 603 |
| Marjorie F. Bent | 13 Aug. 1971 | 25 July 1994 | Single woman | HP 463 |
| Central Trust Company Roy William Bent | 25 July 1994 | 05 Aug. 1994 | Executors & Trustees Estate of M.F. Bent | Estate A1593 |
| Roy W. & Louise Bent | 05 Aug. 1994 | Present | Heirs of M.F. Bent | 523-1018 |
COMMENTS ON HISTORICAL ASSOCIATIONS:
In 1920 George W. Clements sold this property to Percy Bent, who worked 42 years as an express messenger for Canadian Pacific Railways. Mr. Bent transferred title to the property to his wife, Florence, in 1935 and they continued to reside here for the rest of his life. In 1971, six years after his death, Mr. Bent conveyed the property to their only daughter, Marjorie, who lived here until her death in 1994.
In her Will, Marjorie Bent appointed her nephew, Roy William Bent as on of her Executors and left the property and its contents to him and his wife, Louise, who lived in Pointe Claire, Quebec at the time. As it was her wish that the homestead remain in the family, if possible, Roy and Louise Bent took possession of the home in 1994 and it has now been in the Bent family for 80 years.
SOURCES: Registry of Deeds/Probate Town Assessment Rolls, 1905-1920 Yarmouth Directories, 1895, 1949 Clements genealogy, (Clement Doane, c. 1965) McAlpine's Nova Scotia Directory, 1907-08 Note found in premises, 1997








