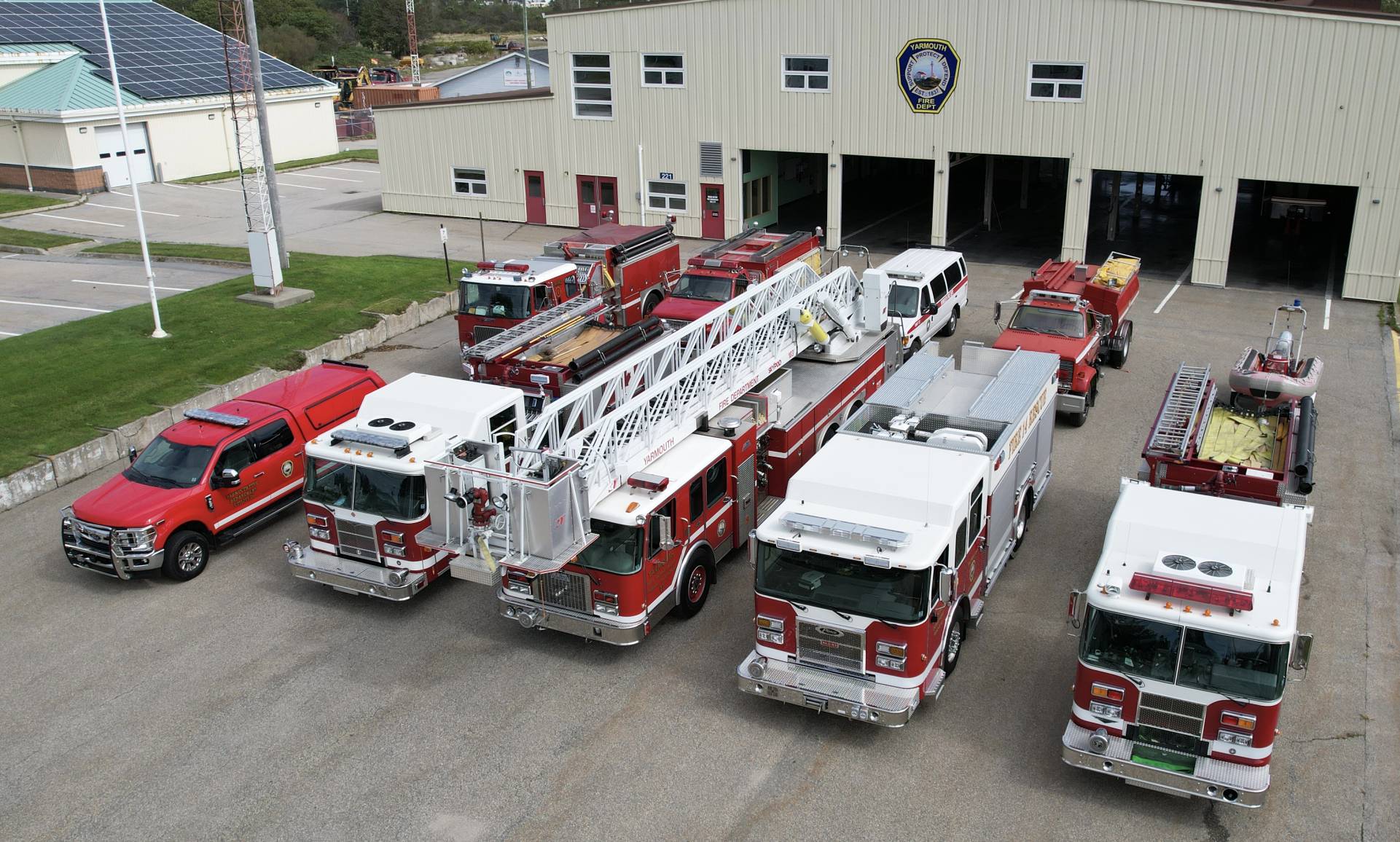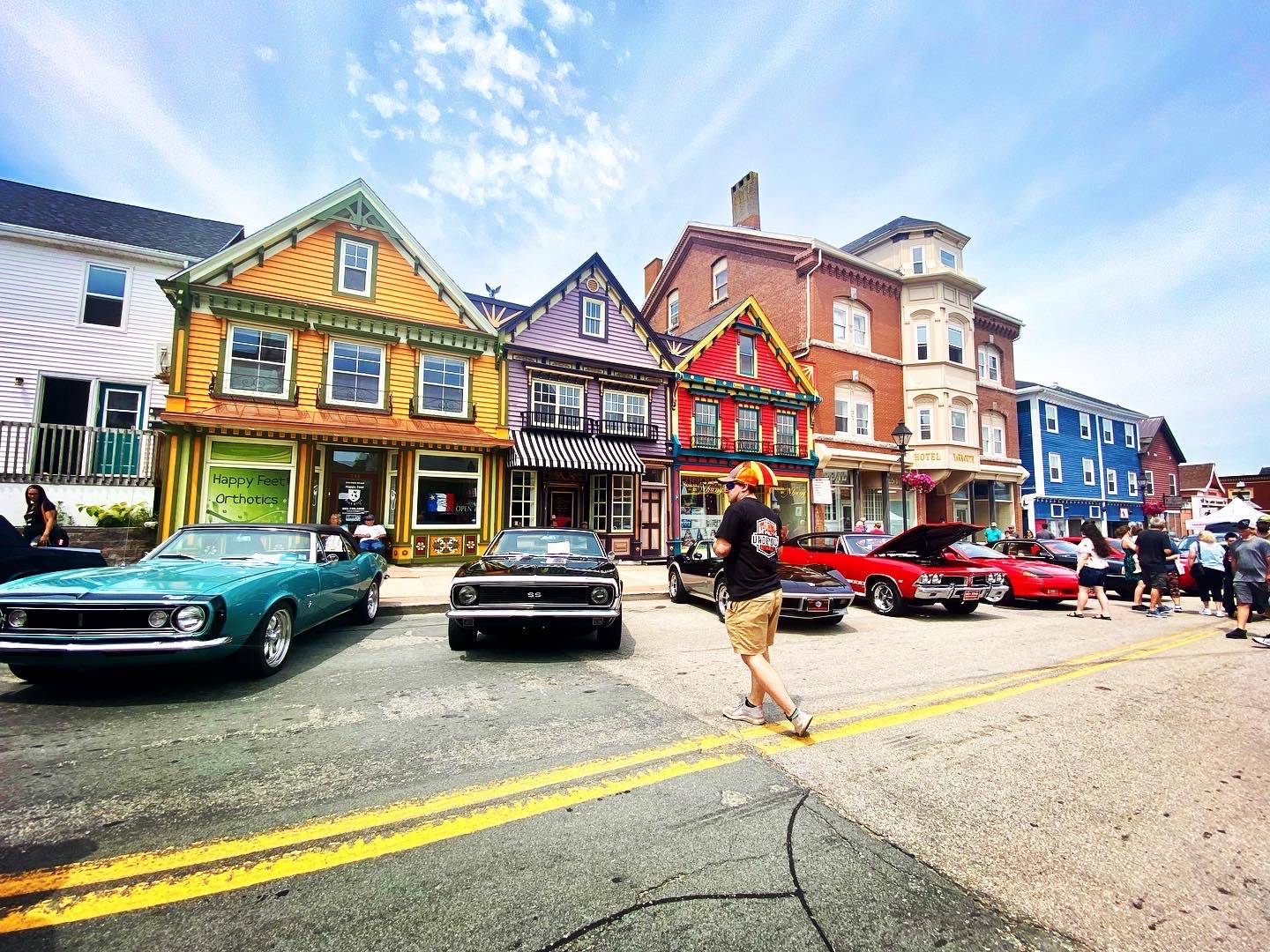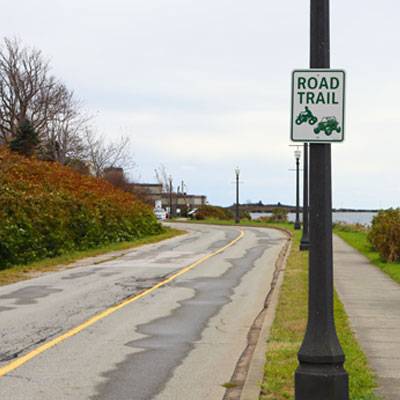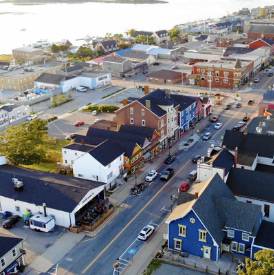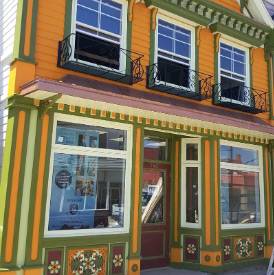On the Edge of Everywhere
46 Alma Street
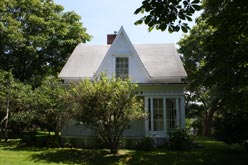 STREET ADDRESS: 46 Alma Street
STREET ADDRESS: 46 Alma Street
CITY/TOWN/VILLAGE: Yarmouth
MUNICIPALITY: Yarmouth
COUNTY: Yarmouth
YEAR BUILT: 1862-1867
ARCHITECTURAL COMMENT:
Gothic Revival in style this is a one and a half storey building of wood construction. The steeply pitched gable roof has an eave-line and one large central dormer. The chimney is discreetly placed at the peak. The three bay facade has an off-centered doorway. The flat roofed veranda which runs the length of the facade, does not appear to be original to the house. The main windows are six over six double hung, trimmed with wide casings and plain sills. There are slanting shelves above and false shutters have been added. There is a three sided bay on the south side. A gable roofed ell extends out on the back, this contains the rear entrance and a second chimney. There are also two inset dormers with gable roofs. The house is clad in narrow, wooden clapboard and the foundation is constructed of cemented stone. The above ground exterior is faced with brick.
HISTORICAL COMMENT:
In 1862 Ensign Nickerson purchased this lot of land from Dr. Greggs J. Farish for $130. It is assumed that Nickerson built or had built this house on the property within the next five years, for when he sells the lot to Nathan Moses in 1867 it is valued at $1,300. Nathan Moses was one of Yarmouth's leading shipowners and was on the Board of Directors for the Acadian Insurance Co. from 1861 - 1881. In 1885 he was elected as a member of Parliament for the township of Yarmouth , and in 1863 he held the position of Justice of the Peace. In 1881 Moses conveyed this and several other properties to Robert Eakins in trust. Eakins sold the house in 1882 to William Rowe for $1,900. Rowe was the son of Rev. Rowe and was born in Sydney. C.B. Rowe learned the machinist business as a young man and later marine engineering. For many years he held a chief engineers position with the original Yarmouth Steamship Co. Ltd. In 1994 the heirs of William Rowe sold the house to Anne &William Harding. William Harding, a merchant, owned I. H. Goudy's Crockery Store on Main Street. In 1948 they conveyed the house to their son Ralph Harding who was a Lieutenant Colonel in the Army. Several of Lt. Col. Harding's war medals are in possession of the Yarmouth County Historical Museum.
CONTEXTUAL COMMENT:
Situated on a small hill back from the road, this house is located at the corner of two streets. The house is partially hidden from the road by large hedges.
PRESENT OWNER: Jane Edward Crane
ADDRESS: 212 Daly Avenue, Ottawa, Ontario, K1N 6G2
ORIGINALOWNER: Ensign Nickerson
OCCUPATION: Mariner
BUILDER: Unknown
ORIGINAL USE: Residential
PRESENT USE: Residential
| HISTORY OF BUILDING | ||||
| OWNER | FROM: | TO: | OCCUPATION | BOOK PG |
| Ensign Nickerson | May 19, 1862 | March 1, 1867 | Mariner | AM 179 |
| Nathan Moses | March 1, 1867 | June 15, 1881 | Shipowner / Merchant | AQ 220 |
| Robert Eakins Jr. | June 15, 1881 | June 13, 1882 | (trustee) | BF 669 |
| William Charles Rowe | June 13, 1882 | Sept. 3, 1924 | Machinist | BH 158 |
| Anna Harding | Sept. 3, 1924 | Sept. 14, 1948 | Wife of William - Merchant | no will recorded |
| Ralph Harding | Sept. 14, 1948 | April 12, 1967 | Merchant | EZ 335 |
| Ada Harding | April 12, 1967 | July 19, 1974 | Wife of Ralph | GV 49 |
| Barbara Archer | July 19, 1974 | July 6, 1979 |
----------------- | JE 331 |
| Sidney Swinimer | July 6, 1979 |
March 20, 1982 | ----------------- | MB 476 |
| Murray Brooks | March 20, 1982 | Dec. 3, 1985 | ----------------- | NI 293 |
| David and Brenda Tate | Dec. 3, 1985 | April 29, 1992 | Communications Officer / Teacher |
410/905 |
| Janice C. Fox-Hemeon | April 29, 1992 | March 11, 1996 | N/A | 498/197 |
| Jean Edward Crane | March 11, 1996 | Present | Widow | 540/408 |
SOURCES: Registry of Deeds (Yarmouth); A. F. Church Map (1870); Yarmouth Telegram (July 2, 1924); Yarmouth N.S.: A Sequel to Campbell's History, George S. Brown; Records of Mountain Cemetery; Clement Doane's Scrapbook of Obituaries; McApline Directories (1890)(1895)
45 Alma Street
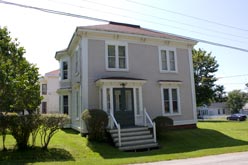 STREET ADDRESS: 45 Alma Street
STREET ADDRESS: 45 Alma Street
CITY/TOWN/VILLAGE: Yarmouth
MUNICIPALITY: Yarmouth
COUNTY: Yarmouth
YEAR BUILT: circa 1887
ARCHITECTURAL COMMENT:
Italianate in style, this is a two storey home of wood construction. The symmetrical two bay facade has an off-centered doorway. The low pitched hip roof has wide eaves supported by decorative brackets and one chimney, discreetly placed. The wide paned windows are two over two double hung with wide casings. The lower floor windows are trimmed with heavy entablitures and decorative brackets. There are two storey bay windows on both sides of the building. There is a gable roof ell to the rear, this contains one shed roof dormer with two windows. A matching shed is attached to the west of the ell and an enclosed porch to the east. The building is clad in narrow wooden clapboards and trimmed with wide, contrasting cornerboards.
HISTORICAL COMMENT:
In 1879 Prince Durkee purchased this lot of land from Robert S. Eakins, a merchant for $525.00. In 1887 Durkee took out a mortgage with the Board of the Presbyterian College Halifax for $1,600.00. It is believed that he was building this house at that time. In 1888 Durkee sold the property to Huram Chute for $900.00 and the $1,600.00 mortgage, at this time Durkee was residing in San Diego.
Hiram Chute was a co-partner in Chute, Hall and Company. This company, located on Water Street immediately south of the Marine Railway, manufactured Church and Parlor cabinet organs. The actions for these instruments were also manufactured on the premises.
Mr. Chute had been employed with five different organ builders in the United States and later with the Annapolis Organ Co. before moving to Yarmouth.
In 1893 the co-partnership was dissolved and reopened under the name H.E. Chute and Co.
CONTEXTUAL COMMENT:
Situated at the corner of two streets, a lane runs along the west side of the property and small shrubs and a hedge surround the grounds. As in many homes in Yarmouth this house has lost its original cupola which is clearly pictured on Currie's B.E.V. Map (1889)
PRESENT OWNER: Kenneth Wheelans
ADDRESS: P.O. box 701 Yarmouth, Nova Scotia B5A 4K3
ORIGINAL OWNER: Prince H. Durkee
OCCUPATION: Clerk
BUILDER: Unknown
ORIGINAL USE: Residential (single family)
PRESENT USE: Residential (single family)
| HISTORY OF BUILDING | ||||
| OWNER | FROM: | TO: | OCCUPATION | BOOK-PAGE |
| Prince H. Durkee | Nov. 1 1879 | Nov. 10 1888 | Clerk | BF 49 |
| Hiram E. Chute | Nov. 10 1888 | Apr. 13 1894 | Merchant | BQ 514 |
| Ann S. Hatfield | Apr. 13 1894 | N/A | N/A | BY 155 |
| W. Fred Hatfield & Marion B. Tooker | N/A | July 25 1945 | N/A | N/A |
| George L. Publicover | July 25 1945 | June 1946 | Retired | ET 636 |
| H.H. Wetmore | June 1946 | Aug. 7 1947 | N/A | EV 554 |
| Joseph E. Steadman | Aug. 7 1947 | Aug. 12 1948 | N/A | EX 179 |
| Roy Avard Carroll | Aug. 12 1948 | Feb. 28 1953 | N/A | EZ 261 |
| C.L. Girvan | Feb. 28 1953 | Sept. 7 1955 | N/A | FK 241 |
| Nina M. Slade | Sept. 7 1955 | Dec. 3 1964 | Married Woman | FO 241 |
| Herbert Margolian | Dec. 3 1964 | Sept. 3 1968 | Merchant | GI 683 |
| Herbert & Elizabeth Margolian | Sept. 3 1968 | Oct. 1 1969 | N/A | GZ 1 |
| Rufus Earl Ettinger | Oct. 1 1969 | Jan. 20 1982 | Air Canada employee | HE 497 |
| Michael John Kendrick | Jan. 20 1982 | July 3 1987 | N/A | NG 299 |
| Robert L. Copeland | July 3 1987 | Nov. 14 1988 | N/A | 430/532 |
| Kenneth/Simone Wheelans | Nov. 14 1988 | June 29 1995 | Stock broker | 451/867 |
| John D./Janet L. Nause | June 29 1995 | Feb. 11 1998 | Teacher/accountant | 532/979 |
| Kenneth Wheelans | Feb. 11 1998 | Present | Stock broker | 564/266 |
SOURCES: The Yarmouth Herald (July 9, 1883) Registry of Deeds (Yarmouth) McAlpine directory (1890)(1895) Yarmouth directory 1949 Yar. Co. Industrial file (Yarmouth Museum)
42 Alma Street
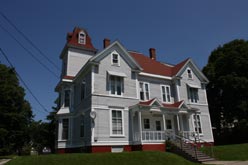 STREET ADDRESS: 42 Alma Street
STREET ADDRESS: 42 Alma Street
CITY/TOWN/VILLAGE: Yarmouth
MUNICIPALITY: Yarmouth
COUNTY: Yarmouth
YEAR BUILT: 1891-1895
ARCHITECTURAL COMMENT:
Queen Anne Revival in style, this is a two storey building of wood construction. It has a steeply pitched, truncated hip roof with wide eaves. The symmetrical five bay facade which originally contained two doorways now has three. The windows, which are large paned,are trimmed mostly with narrow casings and labels . Two storey bay windows are found on either side of the building, these are trimmed with elaborately textured woodwork and decorative brackets. There is a two storey push out on either side of the facade, these are topped by false gables with return eaves. The square tower to the west has a truncated bell cast peak and four gabled dormer windows. A matching tower is found on the east side but it has lots its peak. The house is clad in narrow wooden clapboards and the exterior foundation is of brick.
HISTORICAL COMMENT:
In 1891 Ebenezer Erskine Archibald purchased the property from Thomas W. Stoneman for $750.00. Archibald who was a farmer from Wolfville apparently had this large, double house built between 1891 and 1895 when he is listed on the Yarmouth directory. At this time Archibald was working for "Blacadar and Co." and residing in the west side of the house while Alvin Spinney, a truckman, lived in east side. Apparently by 1949 the house had been converted into four apartments for the directory of that year lists the following: Alma Street (40) R.H. Thompson, Asst. Accot. Royal Bank (40 and one half) J.A. Doucette (Jerry A.) Mgr. Singer Sewing Machine - (42) R.A. Russell, Empl. Bank of N.S. - (42 and one half) K. R. Scott - Asst. Acct. Bank of N.S.
CONTEXTUAL COMMENT:
This rather imposing building is located on a slight hill surrounded by large trees. A large barn which appears similar in age to the house is found at the rear.
PRESENT OWNER: Benoit and Ann Robichaud
ADDRESS: 10 Highland Ave. Yarmouth, N.S. B5A 2A2
ORIGINAL OWNER: Ebenezer A. Archibald
OCCUPATION: Farmer
BUILDER: Unknown
ORIGINAL USE: Residential (double house)
PRESENT USE: Residential (four apartments)
B55
| HISTORY OF BUILDING | ||||
| OWNER | FROM: | TO: | OCCUPATION | BOOK-PAGE |
| Ebenezer E. Archibald | Oct. 8 1891 | Feb. 17 1917 | Farmer | BU 573 |
| Edgar Archibald et. al. | Feb. 17 1917 | Dec. 18 1933 | Heir-at-law of E.E. | No will probated |
| Margaret A. Hilton | Dec. 18 1933 | Oct. 6 1945 | Married Woman | EE 344 |
| Catherine G. Porter | Oct. 6 1945 | Mar. 1 1977 | Married Woman | EW 35 |
| Caesar Gaudet | Mar. 1 1977 | Feb. 6 1978 | Car dealer | KS6 |
| John C. Taylor | Feb. 16 1978 | Aug. 20 1979 | Ford dealership owner | LH 386 |
| J.M. Construction Ltd. | Aug. 20 1979 | Nov. 28 1980 | N/A | MB 846 |
| Vance G. Mullen & Earl J. Robicheau | Nov. 28 1980 | June 29 1988 | School Principal/Janitor | MR 497 |
| Helen E. Nickerson | June 29 1988 | May 29 1990 | Legal assistant | 455/32 |
| Benoit and Ann M. Robichaud | May 29 1990 | Present | optometrist/receptionist | 474/207 |
COMMENTS ON HISTORICAL ASSOCIATIONS:
- Although no deed or will could be found from Ebenezer Archibald to Edgar Archibald et. al. it seems likely that were heirs of Ebenezer who apparently died intestate.
- Margaret A. Hilton was the wife of Carlos Hilton, a farmer from Carleton
- Catherine G. Porter was the wife of Israel L. Porter.
SOURCES: Registry of Deeds (Yarmouth) McAlpine directories (1890)(1895) Yarmouth Directory (1949)
40 Alma Street
 STREET ADDRESS: 40 Alma Street
STREET ADDRESS: 40 Alma Street
CITY/TOWN/VILLAGE: Yarmouth
MUNICIPALITY: Yarmouth
COUNTY: Yarmouth
YEAR BUILT: 1891-1895
ARCHITECTURAL COMMENT:
Queen Anne Revival in style, this is a two storey building of wood construction. It has a steeply pitched, truncated hip roof with wide eaves. The symmetrical five bay facade which originally contained two doorways now has three. The windows, which are large paned,are trimmed mostly with narrow casings and labels . Two storey bay windows are found on either side of the building, these are trimmed with elaborately textured woodwork and decorative brackets. There is a two storey push out on either side of the facade, these are topped by false gables with return eaves. The square tower to the west has a truncated bell cast peak and four gabled dormer windows. A matching tower is found on the east side but it has lots its peak. The house is clad in narrow wooden clapboards and the exterior foundation is of brick.
HISTORICAL COMMENT:
In 1891 Ebenezer Erskine Archibald purchased the property from Thomas W. Stoneman for $750.00. Archibald who was a farmer from Wolfville apparently had this large, double house built between 1891 and 1895 when he is listed on the Yarmouth directory. At this time Archibald was working for "Blacadar and Co." and residing in the west side of the house while Alvin Spinney, a truckman, lived in east side. Apparently by 1949 the house had been converted into four apartments for the directory of that year lists the following: Alma Street (40) R.H. Thompson, Asst. Accot. Royal Bank (40 and one half) J.A. Doucette (Jerry A.) Mgr. Singer Sewing Machine - (42) R.A. Russell, Empl. Bank of N.S. - (42 and one half) K. R. Scott - Asst. Acct. Bank of N.S.
CONTEXTUAL COMMENT:
This rather imposing building is located on a slight hill surrounded by large trees. A large barn which appears similar in age to the house is found at the rear.
PRESENT OWNER: Benoit and Ann Robichaud
ADDRESS: 10 Highland Ave. Yarmouth, N.S. B5A 2A2
ORIGINAL OWNER: Ebenezer A. Archibald
OCCUPATION: Farmer
BUILDER: Unknown
ORIGINAL USE: Residential (double house)
PRESENT USE: Residential (four apartments)
| HISTORY OF BUILDINGS | ||||
| OWNER | FROM: | TO: | OCCUPATION | BOOK-PAGE |
| Ebenezer E. Archibald | Oct. 8 1891 | Sept. 1 1915 | Farmer | BU 573 |
| Thomas S. Seeley | Sept. 1 1915 | Dec. 7 1925 | Colonel | DG 248 |
| Joanna A. Seeley | Dec. 7 1925 | Sept. 14 1932 | Married woman | DV 895 |
| Mary Seeley Watson | Sept. 14 1932 | Oct. 6 1945 | Widow | Will #5144 |
| Catherine G. Porter | Oct. 6 1945 | Mar. 1 1977 | N/A | EW 34 |
| Caesar A. Gaudet | Mar. 1 1977 | Feb. 16 1978 | N/A | KS 6 |
| John C. Taylor | Feb. 16 1978 | Aug. 20 1979 | N/A | LH 386 |
| J.M. Construction Ltd. | Aug. 20 1979 | Nov. 28 1980 | N/A | MB 846 |
| Vance G. Mullen and Earl J. Robicheau | Nov. 28 1980 | June 29 1988 | N/A | MR 497 |
| Helen E. Nickerson | June 29 1988 | May 29 1990 | N/A | 455/32 |
| Benoit and Ann Marie Robichaud | May 29 1990 | Present | optometrist / receptionist | 474/207 |
COMMENTS ON HISTORICAL ASSOCIATIONS:
Joanna Seeley was the wife of Col. Thomas Seeley and Mary Seeley Watson was her sole heir, a widowed woman living in Washington at the time.
SOURCES: Registry of Deeds (Yarmouth) McAlpine directories (1890)(1895) Yarmouth Directory (1949)



