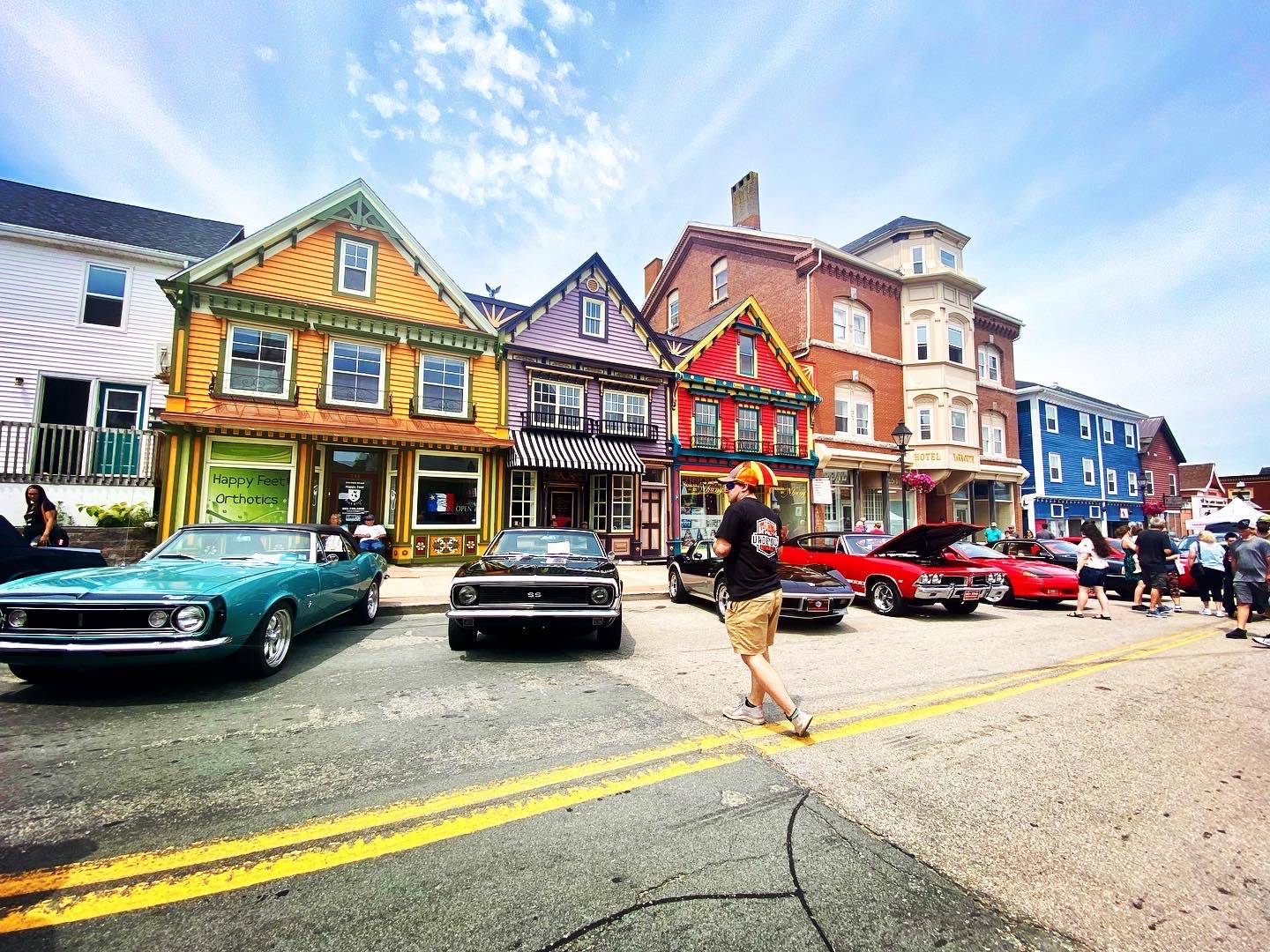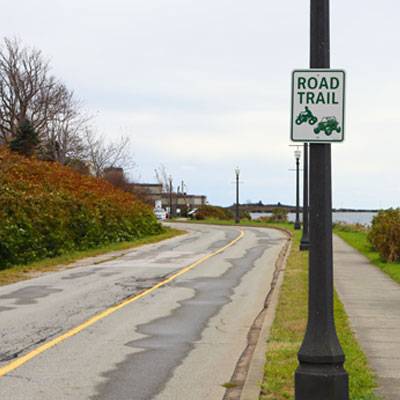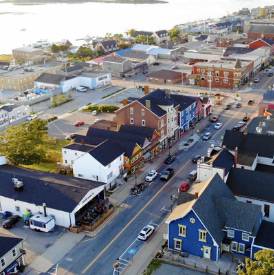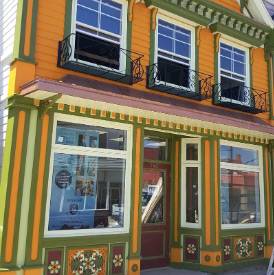On the Edge of Everywhere
11 Collins Street
 STREET ADDRESS: 11 Collins Street
STREET ADDRESS: 11 Collins Street
CITY/TOWN/VILLAGE: Yarmouth
MUNICIPALITY: Yarmouth
COUNTY: Yarmouth
YEAR BUILT: circa 1835
ARCHITECTURAL COMMENT:
Except for the fact that the main entrance is on the end wall, this house appears to be of Gothic Revival design. It is one and a half stories high and of wood construction, the symmetric two bay facade has an off center doorway and the steeply pitched gable roof has non-return eaves. There are two inset chimneys, discreetly placed. There is a large, gable roof dormer on either side of the roof. The lower floor windows are square headed and trimmed with slanted hoods and brackets while the upper floor windows are slightly rounded. A two storey bay is found on the east side, under the dormer. An ell extends to the side and an open veranda runs along the west side. The main entrance is in an enclosed porch with windows at the sides. The double doors are trimmed with side lights. The foundation is of concrete.
HISTORICAL COMMENT:
The earliest record found for this house is a deed of 1855. Here, George Ryerson purchased the property from Richard Patten for £ 225. Considering the price of purchase is seems likely that the house was already on the lot at that time. In 1867 Ryerson sold the house to George Durkee. Durkee, a ship broker, is shown as residing here on A.F. Church's map (1870) and also in the 1890 directory. From 1892 to 1900 the house was owned by the Nova Scotia Permanent Benefit Building Society, during part of this time Samuel Hood, a watchmaker, resided here. This house has had several uses in the past, a single family home, apartments and more recently a Bed and Breakfast and brewing supplies shop.
CONTEXTUAL COMMENT:
Situated at the intersection of two streets, this house is surrounded by narrow lawns and hedges. this home has a unique appearance and it seems likely that several alterations and additions have been made over the years.
PRESENT OWNER: Offices
ADDRESS: 11 Collins Street Yarmouth, N.S. B5A 4B1
ORIGINAL OWNER: Richard Patten
OCCUPATION: Master Mariner
BUILDER: Unknown
ORIGINAL USE: Home
PRESENT USE: Offices
| HISTORY OF BUILDING | ||||
| OWNER | FROM: | TO: | OCCUPATION | BOOK-PAGE |
| Richard Patten | N/A | Oct. 5 1855 | Master Mariner | N/A |
| George Ryerson | Oct. 5 1855 | Apr. 15 1867 | Master Mariner | AG 734 |
| George Durkee | Apr. 15 1867 | May 12 1892 | Merchant | AQ 476 |
| N.S. Permanent Benefit Building Society & Savings | May 12 1892 | Nov. 23 1900 | N/A | BV 463 |
| David A. Saunders | Nov. 23 1900 | Aug. 12 1903 | Retired Master Mariner | CH 525 |
| William R. Parsons | Aug. 12 1903 | Mar. 31 1906 | Doctor | CM 522 |
| Isaac Kaplan | Mar. 31 1906 | July 22 1918 | Merchant | CR 611 |
| W. Roy Cann | July 22 1918 | Aug. 14 1928 | Customer's Clerk | DK 16 |
| Yarmouth Building and Loan Society | Aug. 14 1928 | Oct. 14 1930 | N/A | DY 206 |
| Arthur W. Gardner | Oct. 14 1930 | Nov. 30 1934 | Commercial Traveller | EA 750 |
| Josephine Gardner | Nov. 30 1934 | July 4 1935 | Widow | Will #2150 |
| Edith R. Topple | July 4 1935 | Apr. 9 1986 | Married Woman | FQ 483 |
| James F. McMullen | Apr. 9 1986 | Sept. 15 1989 | Bank Manager | 414/835 |
| Eye Opener Optical Ltd. | Sept. 15 1989 | June 26 1996 | Opticians | 463/469 |
| Key Financial Services Ltd. | June 26 1996 | Present | Financial advisors | 543/1033 |
COMMENTS ON HISTORICAL ASSOCIATIONS:
George G. Durkee was a well known ship broker and charterer of vessels. He was the son of Captain Amasa Durkee, and with his father owned several large vessels at the height of Yarmouth's shipping enterprise.
SOURCES: The Yarmouth Herald (Jan. 16, 1906) Registry of Deeds (Yarmouth) Yarmouth Directories (1890)(1895) A.F. Church Map (1870)
15 Collins Street
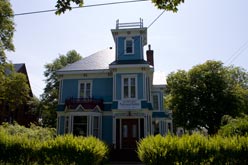 STREET ADDRESS: 15 Collins Street
STREET ADDRESS: 15 Collins Street
CITY/TOWN/VILLAGE: Yarmouth
MUNICIPALITY: Yarmouth
COUNTY: Yarmouth
YEAR BUILT: 1894
ARCHITECTURAL COMMENT:
Queen Ann Revival in style, this is a two storey home of wood construction. The symmetrical two bay facade has an off centered doorway. The roof is steeply pitched and decorative brackets support the eaves. There are two large, end wall chimneys and a small open veranda to the back of the east side. Wooden steps and a decorative railing lead up to the enclosed portico which has stained glass windows at the sides and elaborate woodwork above. There are two storey bays at either side with pedimented false gables above. Another three sided bay at the front is trimmed above with a small railing and below with elaborate wood carvings. There are several stained glass windows of various designs. The house is clad in narrow clapboard with wide cornerboards and the two stories are divided with scallop woodwork. The foundation is of cemented stone and the above ground exterior is faced with red brick.
HISTORICAL COMMENT:
In June of 1894 Ann Willett Spinney (widow of the late H. Arthur Spinney) purchase this lot from Margaret Jane Corning (also a widow) for $600.00. Lawson tells us that Mrs. Spinney's house on Collins Street was erected that same year. Mrs. Spinney later married Harvey S. Tedford, a carpenter and upon the death of his wife Tedford purchased the house from her Executor, John Anderson, for $5.300.00. the house was later owned by Ada Ross, wife of Joseph Wiley Ross, a Master Mariner and then by the Margolian family who also owned real estate in Truro and Montreal.
CONTEXTUAL COMMENT:
Situated next to a brick building of similar style, a small garage with matching roof is located at the rear and a lawn extends to one side. In recent years the house has been converted into two apartments. Early pictures show that the tower originally had a pointed section above the present flat roof. Although it is beginning to show some signs of decay (notably on the steps and veranda) few changes have been made to the original structure.
PRESENT OWNER: Bike Man Services
ADDRESS: 7324 189 Street Edmonton, Alberta T5T 5G6
ORIGINAL OWNER: Ann Willett Spinney
OCCUPATION: Widow
BUILDER: Harvey Tedford
ORIGINAL USE: Home
PRESENT USE: Single family dwelling
| HISTORY OF BUILDING | ||||
| OWNER | FROM: | TO: | OCCUPATION | BOOK-PAGE |
| Ann W. Spinney (later Tedford) | June 6 1894 | Oct. 1 1914 | Widow of H. Arthur Spinney | BY 692 |
| Harvey S. Tedford | Oct. 1 1914 | Mar. 31 1919 | Carpenter | DF 456 |
| William Lloyd Porter | Mar. 31 1919 | Feb. 27 1929 | Merchant | DL 434 |
| Ada Ross | Feb. 27 1929 | Oct. 3 1936 | Wife of Joseph Ross | DY 558 |
| Leon Margolian | Oct. 3 1936 | Dec. 9 1949 | Merchant | EJ 545 |
| Joseph & Anita Margolian Helen Holt | Dec. 9 1949 | June 25 1951 | Wife of David Holt | Will #3774 |
| Joseph & Anita Margolian & Lillian Slone | June 25 1951 | Sept. 12 1951 | N/A | FH 317 |
| Joseph / Anita Margolian | Sept. 12 1951 | Sept. 18 1966 | N/A | FH 321 |
| Joseph Margolian (Jr.) | Sept. 18 1966 | Dec. 26 1972 | N/A | GL 357 |
| Central & N.S. Trust (As Executors) | Dec. 26 1972 | Jan. 15 1974 | N/A | Will #3868 |
| William Cann | Jan. 15 1974 | Mar. 25 1976 | N/A | IY 1 |
| William T. Brush | Jan. 15 1976 | Mar. 25 1986 | N/A | KD 539 |
| Constantine Kollitus | Aug. 18 1986 | July 28 1993 | Entrepreneur | 419 / 752 |
| Bike Man Services | July 28 1993 | Present | N/A | 513 / 662 |
COMMENTS ON HISTORICAL ASSOCIATIONS:
"Mr. Harvey G. Tedford is just about completing a handsome large residence on Collins Street for Mrs. A.A. Spinney (nee Willett). The exterior appearance is very pleasing, the outline being bold, with the details elaborately worked out. The front door is reached by a broad flight of steps. The hall, the parlour and the sitting room are finished in American quartered oak, beautifully carved. Folding doors connect the three rooms. There is a handsome oak mantel and gate in the sitting room, also a mantel in the parlour. Considerable art glass is used in the windows, a panel in the parlor window being particularly beautiful. The dining room faces the west. It is finished in ash with birch floor and has two china closets. The kitchen is snug and convenient to pantry, dining room, washroom, etc. A side door leads from the back hall to a pleasant veranda facing south east. There are inside and outside entrances to the cellar. On the second floor are three large bedrooms, a sewing room, a servant's room and a bathroom. The bedroom over the sitting room is very pleasant, being lighted by a large bay window, and having an open fireplace and mantel. It is connected by a door with the bathroom. To assure the public that the workmanship is first class it is only necessary to mention the names of those employed in the construction of the house, H. G. Tedford, builder; - Thos. Redding, plasterer; Alvin Earle, painter; G.J. Morton, plumber; Jas. Doane, carver."
SOURCES: Yarmouth Light, (August 2, 1894)(Jan. 10, 1895) Registry of Deeds (Yarmouth) Yarmouth Directories 1890, 1895 Yarmouth Past and Present, J. Lawson (p.571)
14 Collins Street
p>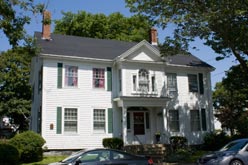 STREET ADDRESS: 14 Collins Street
STREET ADDRESS: 14 Collins Street
CITY/TOWN/VILLAGE: Yarmouth
MUNICIPALITY: Yarmouth
COUNTY: Yarmouth
YEAR BUILT: circa 1845
ARCHITECTURAL COMMENT:
New England Colonial in style, this is a two and a half storey home of wood construction. the symmetrical five bay facade has a centered doorway and the gable roof has return eaves. The two small chimneys are inset. The twelve pane, double hung windows are trimmed with narrow casings and the modern addition of false shutters. There is one rounded window in the upper storey. Two columns support a roof above the main entrance. Side lights and a rounded window above the trim the portico. A pedimented false gable is situated above the upper storey bay. The house is clad in narrow clapboard and trimmed with narrow cornerboards. A modern deck has been added to back.
HISTORICAL COMMENT:
Although no deed could be found to James D. Cann, we do know that in November of 1845 Cann and his wife Harriett took out a mortgage on this property with John Bingay for £ 50. John Bingay died within the next few years and James Cann failed to meet the terms of their agreement. the next record available is a Sheriff's deed from Joseph Shaw (High Sheriff) to Rev. Robert Wilson for £ 240. The home was owned for some time by Benjamin Killam, Jr., he died insolvent in 1876 and the house was sold by an assignee of his estate. The house has had several notable owners over the years. Lawson (p. 569) states "Postermater Hood purchased the homestead of Rev. Dr. Day, corner Collins and Willow Streets, in September 1889 for $3,000.00.
CONTEXTUAL COMMENT:
Situated at the intersection of two streets, surrounded by narrow lawns, this house has been kept in excellent condition. As one of the oldest homes in the neighbourhood this is the only one of England Colonial design in the area.
PRESENT OWNER: Bruce Johnson
ADDRESS: 14 Collins Street Yarmouth, N.S. B5A 2C2
ORIGINAL OWNER: James D. Cann
OCCUPATION: Mariner
BUILDER: Unknown
ORIGINAL USE: Home
PRESENT USE: Home
| HISTORY OF BUILDING | ||||
| OWNER | FROM: | TO: | OCCUPATION | BOOK-PAGE |
| James D. Cann | N/A | Nov. 17 1845 | Mariner | unrecorded deed |
| Est. of John Bingay | Nov. 17 1845 | July 19 1855 | Merchant | AA 287 |
| Rev. Robert Wilson | July 19 1855 | Nov. 27 1857 | Clerk | AG 63 |
| Benjamin Killam (Jr.) | Nov. 27 1857 | 1876 | Master Mariner | AH 551 |
| Robert S. Eakins (as Assignee) | 1876 | Apr. 28 1877 | As Assignee of B. Killam Estate | Will #59 |
| John K. Ryerson | Apr. 28 1877 | Apr. 18 1978 | Merchant | BA 298 |
| George E. Day | Apr. 18 1878 | Aug. 13 1889 | Clergyman | BA 432 |
| Alexander J. Hood | Aug. 13 1889 | Dec. 27 1907 | Postmaster | BR 868 |
| Alice B. Charters | Dec. 27 1907 | July 14 1909 | married woman | Will #2570 |
| William Rogers | July 14 1909 | July 5 1927 | Merchant | CX 153 |
| Clinton Rand and Alice Rogers | July 5 1927 | Aug. 9 1933 | As Executors | Will #4629 |
| Arthur Rogers and Clinton Rand | Aug. 9 1933 | Aug. 11 1933 | Retired Customs Clerk & Merchant | EF 382 |
| Clinton & Annie Rand | Aug. 11 1933 | Apr. 10 1961 | Merchant & Wife | Ef 384 |
| Roger Rand | Apr. 10 1961 | Apr. 23 1962 | Provincial Magistrate | GA 693 |
| Benedict d'Entremont | Apr. 23 1962 | July 13 1978 | Inspection Officer (Dept. of Fisheries) | |
| James F. /Mirielle M. McMullen | July 13 1978 | Sept. 10 1993 | Bank manager | LM 787 |
| E. Bruce Johnson | Sept. 10 1993 | Present | Pharmacist | 513/1018 |
COMMENTS ON HISTORICAL ASSOCIATIONS:
Born in Weymouth, Mr. Alexander Hood began his early career as a tinsmith and carried on this trade in Yarmouth. It developed into the largest stove store in south western Nova Scotia. He was appointed postmaster after the resignation of A. Lawson, Esq. and began this career in 1864. He erected what is believed to be the first post office building in the province. this small building was on the west side of Main Street.
In 1865 he erected a three storey block of buildings on the corner of Main and Collins Streets, known as "Hood's building". Into this building Mr. Hood moved the post office and it remainded here until the completion of the Dominion public building in March 1887.
SOURCES: Yarmouth Past and Present, Lawson, p.564 Registry of Deeds (Yarmouth) Yarmouth Directories (1890)(1895) A.F. Church Map (1870) BEV Map (1889) D.D. Currie Publisher
47 Alma Street
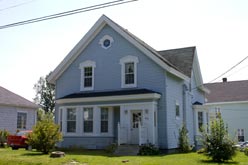 STREET ADDRESS: 47 Alma Street
STREET ADDRESS: 47 Alma Street
CITY/TOWN/VILLAGE: Yarmouth
MUNICIPALITY: Yarmouth
COUNTY: Yarmouth
YEAR BUILT: 1863-1870
ARCHITECTURAL COMMENT:
Greek Revival in style, this is a one and a half storey home of mainly wood construction. The symmetrical two bay facade has an off-centered door in an enclosed porch. An entabliture is found above the portico with windows at the sides and pilasters on the corners. The medium pitched gable roof has non-return eaves and an over-hanging eaveline. The chimney is discreetly placed at the peak. The windows are six over six double hung with dog-eared labels above. Three sided bay windows are found on the East and West sides as well as on the facade. A small, six sided window, also with dog-eared label is found in the peak of the front gable. Gabled dormers project on either side of the roof. An ell containing a second chimney & an open porch, extends to the rear. The house has been covered with vinyl siding and sits on a concrete foundation.
HISTORICAL COMMENT:
This property was originally part of the Henry G. Farish Estate and was left to his son, Henry G. Farish (Jr.) in 1856. Mr. Farish (Jr.) conveyed the property to Nehemiah K. Clements in 1863 at which time there appears to have been no buildings on the property. It is uncertain whether Mr. N.K. Clements resided here or not, he having owned several other properties. As shown by the A.F. Church map, the house was constructed 1870 and Charles W. Clements, a brother of N.K. Clements, was residing here. It was not until 1872, however, that the property was deeded to Charles Clements. The house has been owned since 1896 by the Harding family. Mr. W.L. Harding was a well-known merchant. He and his wife moved to Yarmouth in the 1890's and bought the I.H. Goudey's Crockery store, what is now 276 Main Street. The china shop was run by the Harding family under the name of W.L. Harding's up until the early 1980's.
CONTEXTUAL COMMENT:
Situated on its original site on the Southeast corner of Alma and Clements Streets, this house is partially hidden from view by two large trees. A driveway and small shed are found at the rear.
PRESENT OWNER: J. Benoit/AnneMarie Robichaud
ADDRESS: 10 Highland Avenue Yarmouth, Nova Scotia B5A 2A2
ORIGINAL OWNER: Nehemiah K. Clements
OCCUPATION: Merchant
BUILDER: Unknown
ORIGINAL OWNER: Residential
PRESENT USE: Residential
| HISTORY OF BUILDING | ||||
| OWNER | FROM: | TO: | OCCUPATION | BOOK-PAGE |
| Nehemiah K. Clements | Nov. 10 1863 | Sept. 14 1872 | Merchant | AN 616 |
| Charles W. Clements | Sept. 14 1872 | July 18 1887 | Master Mariner | AU 669 |
| Margaret Clements (etal) | July 18 1887 | July 22 1887 | Widow and Heirs | N/A |
| Frederick & Lois Clements | July 22 1887 | Sept. 5 1894 | Merchant/Single Woman (As Trustees) | N/A |
| Margaret H. Raymond | Sept. 5 1894 | Oct. 7 1896 | Widow | BY 782 |
| William L. Harding | Oct. 7 1896 | May 12 1940 | Merchant | CC 437 |
| Anna B. Harding (etal) | May 12 1940 | Sept. 13 1948 | Executors of W.L. Harding | Will #2702 |
| Anna B. Harding | Sept. 13 1948 | Jan. 19 1951 | Widow | EZ 335 |
| Grace Harding | Jan. 19 1951 | Mar. 10 1967 | Registered Nurse | Will #2715 |
| Ralph, Edgar and J. Harold Harding | Mar. 10 1967 | May 13 1967 | Heirs | Will #1827 |
| Edwin b. Harding | May 13 1967 | Oct. 11 1996 | Retired China Dealer | GV 341 |
| J. Benoit/AnneMarie Robichaud | Oct. 11 1996 | Present | Optometrist | 547/836 |
COMMENTS ON HISTORICAL ASSOCIATIONS:
Charles W. Clements, Esq. was the son of Captain Elkanah Clements the 2nd. In 1839 he married Margaret Crosby and together they had eleven children. Captain C.W. Clements is shown as a Master Mariner as well as a Merchant in the town of Yarmouth. He died at the Massachusetts General Hospital, Boston on July 18th, 1887 at the age of 72.
Yarmouth Reminiscences, p.571: "The homestead property of the late Capt. Charles W. Clements, corner of Alma and Clements streets, was purchased at auction by Mrs. S.F. Raymond on the 5th September, 1894, for $1900."
SOURCES: Registry of Deeds (Yarmouth) 1949 Yarmouth Directory McAlpine Directories (1890)(1895) Doane's Scrapbook of Obituaries, p.45 The Yarmouth Herald (Wed., July 20, 1887)








