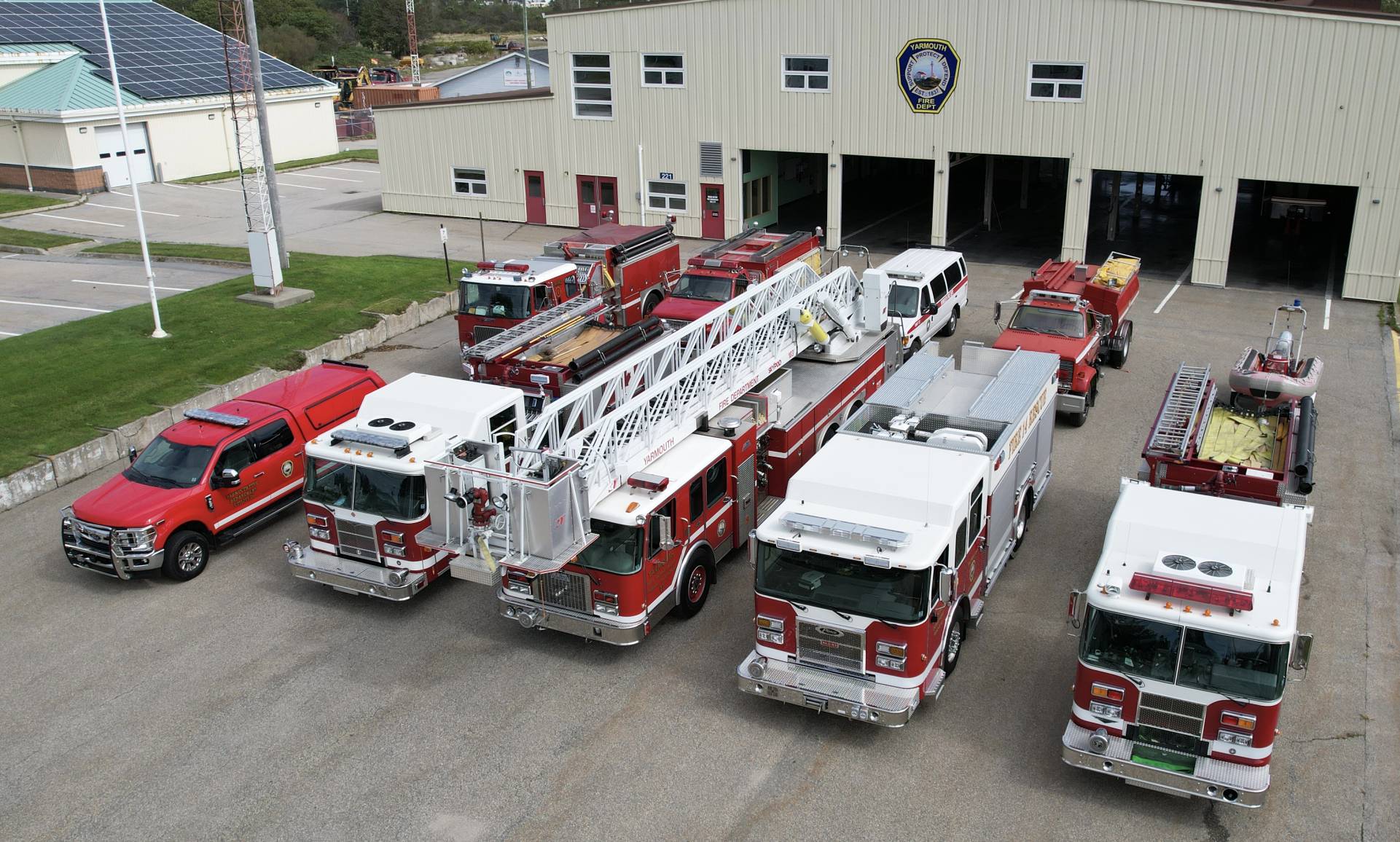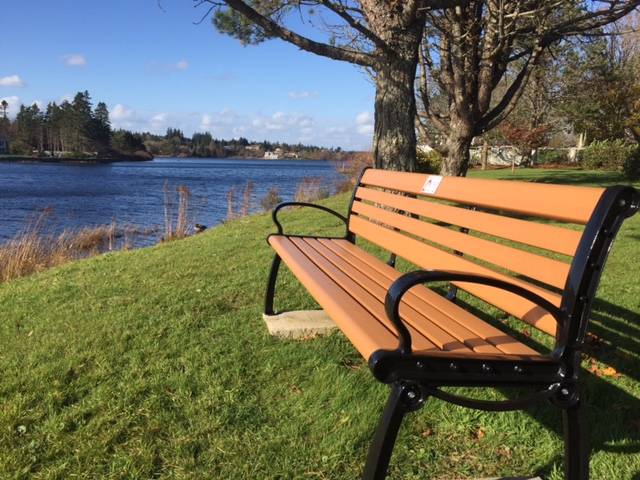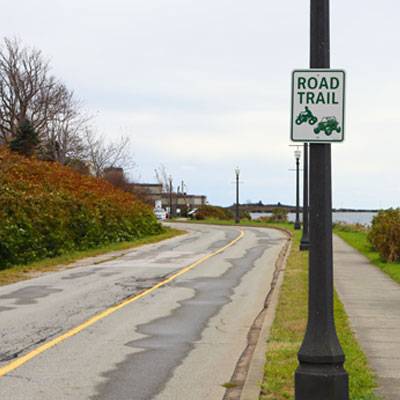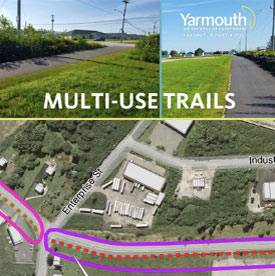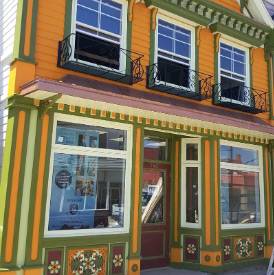On the Edge of Everywhere
Operational Services
The Town of Yarmouth's Operational Services Department is responsible for keeping our town's public lands, roadways, and resources working safely, effectively, and efficiently. The Public Works Division is responsible for the following activities within the town:
- maintenance of streets, curbs & sidewalks
- snow removal and ice control on streets & sidewalks
- street cleaning
- sidewalk inspection
- catchbasin inspection and cleaning
- sewer cleaning and video inspection
- sewage collection system operation and maintenance
- stormwater drainage system operation and maintenance
- street traffic sign maintenance
- gravel shoulder maintenance
- ditching
Operational Services is responsible for the management and maintenance of municipal infrastructure, winter road maintenance, asphalt road maintenance, sanitary and storm sewer works, parks and green areas, and water and wastewater treatment/distribution.
Operational Services Department
Operational Services is located at the Public Works building on Pleasant Street:
Public Works Building
227 Pleasant Street
Yarmouth NS B5A 2K2
Tel: (902) 742-9423
Fax: (902) 742-8624
Hours of operation: Mon–Fri 8:00 AM–4:30 PM
After-hours emergency: 1-833-460-8709
Development and Building Permits
📣 ATTENTION Developers and ALL Builders: Starting April 24, 2024, to March 31, 2027, there will be NO Building Permit Fees and Occupancy Permit Fees charged for Building Permits and Occupancy Permits.
From sheds and decks to large structures, any development within the Town of Yarmouth requires a development permit and/or building permit.
What are the different types of Permits, and how do I apply?
Development Permit
This permit is concerned with where structures are placed on a lot, as well as the uses on the lot. A Development Permit is required for:
- New construction of main or accessory buildings (over 15 ft2)
- Additions
- Renovations and change of use
- Signage
- Swimming pools, whether above or in-ground with a depth of more than 24 inches. You will need to provide details of where and how the pool and enclosure (i.e. fence) will be constructed
- Food truck/trailer
The application must be signed by the owner of the lot, or the agent of the owner of the lot (with written authorization from the owner) and be accompanied by a plan showing where structures will be located.
Further information may be necessary to determine whether the proposed development conforms to the Land Use By-law. There is no fee for a Development Permit.
Development Permits expire after six months if not initiated.
If the Development Officer declines to issue a permit, you have the right to appeal to the Nova Scotia Utility and Review Board.
Variance Applications
If you’ve applied for a Development Permit for an addition or new building, but aren’t able to meet the setback requirements as specified in the Land Use By-law, you may qualify for a variance.
If the variance is approved, letters are sent to adjacent property owners within 30 meters of the subject property to notify them of the variance. Property owners who receive notice have 14 days, from the day of receiving the notice, to appeal to Town Council. If refused, the variance applicant has 7 days from the day of receiving the refusal to appeal to Town Council.
Building Permit
This permit is concerned with how structures are built. A Building Permit can be issued after a Development Permit has been issued (or deemed unnecessary). A Building Permit is required for:
- Construction of single and multi-family dwellings
- Commercial and industrial buildings
- Locating mini and modular homes
- Reconstruction
- Interior/exterior renovations
- Decks
- Carports
- Additions
- Accessory buildings over 215 ft2
- Construction or replacement of a veranda, steps, canopy/awning and deck regardless of size or location
Please contact the Building Official if you are unsure of whether you require a Building Permit.
The Building Official will need to see as a minimum, the following stages of construction (according to project and Permit):
- Excavation
- Footing in place
- Foundation with damp-proofing, drain tile, crushed rock, etc.
- Underground plumbing
- Sub-slab underground insulation
- Rough-in plumbing
- Framing and roof tight (windows, doors, sheathing papers installed)
- Insulation and vapour barrier prior to interior finish being installed (electrical, plumbing, heating, and mechanical ventilation must be in place)
- Final building inspection
You are legally required to notify the Building Official at the required inspection stages. Failure to comply could produce delays in obtaining necessary approvals.
If a Building Permit is not issued within six months of an application, it is considered abandoned. Building Permits, unless otherwise stated, are valid for one year and are renewable.
Demolition Permit
A Demolition Permit is required for:
- Removal of any building or major part thereof
For details concerning demolition waste management, contact the Yarmouth County Solid Waste Park at 902-742-5852.
Occupancy Permit
This is the final step in the Building Permit process. Before any part of the building may be occupied, the Building Official must inspect the work that was done. If the work meets code requirements and no unsafe conditions exist, an Occupancy Permit can be issued. You cannot move in until this Occupancy Permit is issued.
Depending on the class of occupancy, drawings may be required to be provided to the Office of the Fire Marshall.
Additional information may be required to accompany an application. Building Permit applications must be accompanied by building details and a location plan before they will be reviewed by a Building Inspector. Development Permit applications must be accompanied by a detailed site plan.
Please Note: You are required to submit the construction details of your project to this office for review.
These details are best provided through drawings or plans of proposed construction. Drawings are necessary to aid both the contractor and Building Inspector in determining what the project will look like prior to construction. The Building Inspector needs to know these details in order to ensure compliance with the minimum requirements set out in the National Building Code of Canada.
When is a Building Permit not required?
Note that even if a Building Permit is not required, a Development Permit may be necessary, so it is important to always check with the Planning and Economic Development Department before commencing any work. Building Permits are not required for:
- Sewage, water, electrical, telephone, rail, or similar systems
- Accessory building under 215 ft2. (A Development Permit is still required over 15 ft2)
- Interior and exterior non-structural material alterations and repairs less than $5,000
- Free-standing signs, utility poles, and radio communication towers or aerials
Guidelines and Checklists
Below you will find some guidelines and checklists related to Development and Building Permits:
- pdf Basic Deck Construction Details(786 KB)
- pdf Building Guidelines(1.09 MB)
- pdf Building Permit Checklist(1.44 MB)
- pdf Commercial Permit Process Checklist(205 KB)
- pdf Demolition Permit Process(134 KB)
- pdf Handrail Requirements(167 KB)
- pdf Private Stairs Diagram Code Requirements(114 KB)
- pdf Residential Permit Process Checklist (220 KB)
- pdf Sample Building Drawings(1.43 MB)
- pdf Site Plan Approval, Variance Process(116 KB)
Nova Scotia Building Code Regulations Forms:
- default Form 1 - Letter of Undertaking(49 KB)
- default Form 2 - Commitment Certificate - Prime Consultant(49 KB)
- default Form 3 - Commitment Certificate - Building Design Requirements(46 KB)
- default Form 4 - Commitment Certificate - Structural Design Requirements(41 KB)
- default Form 5 - Commitment Certificate - Mechanical Design Requirements(43 KB)
- default Form 6 - Commitment Certificate - Electrical Design Requirments(42 KB)
- default Form 7 - Commitment Certificate - Fire Suppression Systems Design Requirements(45 KB)
- default Form 8 - Commitment Certificate - Geotechnical Design Requirements(42 KB)
- default Form 9 - Commitment Certificate - Plumbing Design Requirements(41 KB)
- default Form 10 - Commitment Certificate - Interior Design Requirements(41 KB)
- default Form 11 - Commitment Certificate - Resource Conservation Measures - Energy Requirements(46 KB)
- default Form 12 - Certification of Field Review of Construction(21 KB)
Go to Applications and Fees for Application Forms and Fees related to Development and Building Permits.
Applications for Development, Building, Demolition, and Occupancy Permits all use the same application form.
Applications should provide, at a minimum, the following information:
- The name of the property owner(s)
- Mailing address and telephone number of the applicant
- Location of the property
- Brief description of the purpose of the application
- Other information as identified in the application form
When the application is made, the applicant can submit the application to the Planning Administrative Assistant, Third Floor Planning Department, 400 Main Street, Yarmouth, or online.
Planning & Development
Welcome
Good Planning helps a community set goals about how it will grow and develop, and work out ways of reaching those goals while keeping important social, economic, and environmental concerns in mind.
The Planning and Economic Development Department determines how land is used, where development happens and how. It enforces municipal development and building permits and by-laws. It also handles economic development matters.
The Planning Department must be contacted prior to the commencement of any development in the Town of Yarmouth, be it a residential deck addition or a large multi-unit commercial or residential development.
The Planning and Development Team consists of the Director, Planner, Development Officer, Building Official, Junior Building Official, By-law Enforcement Officer, GIS Technician, and Administrative Assistant.
Where to find information?
Information on planning and development is divided into three sections:
Planning
Planning is where you’ll find information on the town’s planning vision, goals, and land use by-law, as well as interactive zoning. You can also find information on planning processes and applications.
Development and Building Permits
Development and Building Permits is where you’ll find information on development permits (i.e. where structures can be on lots) and building permits (i.e. how structures are built), demolition or occupancy permits, and variances.
Guidelines, checklists, applications, and fees related to these types of authorizations can also be found here.
By-law enforcement
By-law enforcement is where you can find information on how the Town enforces by-laws and complies with legislated requirements such as minimum housing standards, vacant buildings, or dangerous and unsightly premises.
Contact Us
We are located at:
Yarmouth Town Hall (third floor)
400 Main Street
Yarmouth, N.S.
B5A 1G2
Tel: (902) 742-1505
Fax: (902) 749-1474
Town Contacts
Here's how you can get in touch with the Town of Yarmouth, and its departments, using the form below. To connect with the Town Council, please visit Town Council. If you have an emergency, need medical advice, or want to access other community and social services, please go to Health & Safety.
Town Hall
Yarmouth Town Hall is located at 400 Main Street, with regular office hours from 8:00 AM to 5:00 PM, Monday to Friday. You can visit the Town Hall Reception Centre on the first floor of Town Hall or call (902) 742-2521. Please note that we are closed for the following holidays.
Town Hall
400 Main St.
Yarmouth, NS B5A 1G2
Tel: (902) 742-2521
Fax: (902) 742-6244
Find us on Facebook
Follow us on Instagram
Check out our videos on YouTube
Receive Community Notifications in real-time from the Town using our Alertable app.



